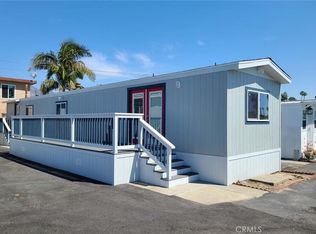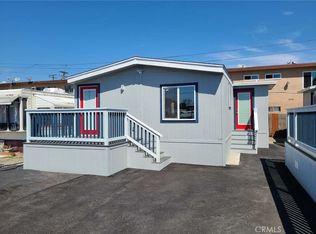Sold for $117,000 on 02/06/25
Listing Provided by:
Simon Mills DRE #01309436 818-763-4462,
Mills Realty of California
Bought with: Mills Realty of California
$117,000
2548 Peck Rd, Monrovia, CA 91016
1beds
399sqft
Manufactured Home
Built in 2024
-- sqft lot
$103,200 Zestimate®
$293/sqft
$-- Estimated rent
Home value
$103,200
$98,000 - $108,000
Not available
Zestimate® history
Loading...
Owner options
Explore your selling options
What's special
Beautiful new home, nestled in the all-age, land-leased community of Walnut Grove Mobile Home Park, boasts approximately 399 square feet of comfortable living space. Its open floor plan, accentuated by high ceilings, creates a spacious ambiance. Ascend the stairs to discover a storage loft with a coffered ceiling, adding an additional 87 square feet of usable area. The kitchen is a highlight, showcasing new cabinets adorned with brushed nickel hardware, modern Whirlpool stainless steel appliances, and elegant white quartz countertops. For added convenience, the home is plumbed for a stackable washer and dryer, while luxury vinyl flooring enhances both style and practicality. This remarkable property is truly a must-see, offering a blend of contemporary design, functionality, and charm. First month space rent is FREE.
Zillow last checked: 8 hours ago
Listing updated: February 23, 2025 at 03:59pm
Listing Provided by:
Simon Mills DRE #01309436 818-763-4462,
Mills Realty of California
Bought with:
Simon Mills, DRE #01309436
Mills Realty of California
Source: CRMLS,MLS#: SR25007710 Originating MLS: California Regional MLS
Originating MLS: California Regional MLS
Facts & features
Interior
Bedrooms & bathrooms
- Bedrooms: 1
- Bathrooms: 1
- Full bathrooms: 1
Bedroom
- Features: Bedroom on Main Level
Bathroom
- Features: Quartz Counters, Tub Shower
Kitchen
- Features: Granite Counters, Kitchen/Family Room Combo
Heating
- Ductless, Forced Air, Natural Gas
Cooling
- Ductless, See Remarks
Appliances
- Included: Electric Water Heater, Freezer, Gas Range, Ice Maker, Refrigerator, Range Hood, Water To Refrigerator
- Laundry: Common Area, Gas Dryer Hookup, Inside, Stacked
Features
- High Ceilings, Open Floorplan, Quartz Counters, Recessed Lighting, Stair Climber, Bedroom on Main Level, Loft
- Flooring: Vinyl
- Doors: Mirrored Closet Door(s), Sliding Doors
- Windows: Blinds, Double Pane Windows
Interior area
- Total interior livable area: 399 sqft
Property
Parking
- Parking features: Assigned, Asphalt
Features
- Levels: Two
- Stories: 2
- Entry location: Peck Rd
- Patio & porch: Concrete, Enclosed, Front Porch, Wood
- Exterior features: Lighting
- Pool features: None
- Spa features: None
- Fencing: Wood
- Has view: Yes
- View description: Mountain(s)
Lot
- Features: Close to Clubhouse, No Landscaping, Near Public Transit, Rectangular Lot
Details
- Parcel number: 8510020005
- On leased land: Yes
- Lease amount: $925
- Special conditions: Standard
Construction
Type & style
- Home type: MobileManufactured
- Property subtype: Manufactured Home
Materials
- Cement Siding, Drywall
- Foundation: Pier Jacks, Tie Down
- Roof: Composition
Condition
- Year built: 2024
Utilities & green energy
- Electric: Standard
- Sewer: Public Sewer
- Water: Public
Community & neighborhood
Community
- Community features: Suburban
Location
- Region: Monrovia
Other
Other facts
- Body type: Single Wide
- Listing terms: Cash,Cash to New Loan,Conventional,Owner Survey,Private Financing Available
- Road surface type: Paved
Price history
| Date | Event | Price |
|---|---|---|
| 2/6/2025 | Sold | $117,000-2.4%$293/sqft |
Source: | ||
| 1/15/2025 | Listed for sale | $119,900$301/sqft |
Source: | ||
Public tax history
Tax history is unavailable.
Neighborhood: 91016
Nearby schools
GreatSchools rating
- 7/10Plymouth Elementary SchoolGrades: K-5Distance: 0.2 mi
- 6/10Santa Fe Computer Science MagnetGrades: 6-8Distance: 0.9 mi
- 8/10Monrovia High SchoolGrades: 9-12Distance: 2.2 mi
Get a cash offer in 3 minutes
Find out how much your home could sell for in as little as 3 minutes with a no-obligation cash offer.
Estimated market value
$103,200
Get a cash offer in 3 minutes
Find out how much your home could sell for in as little as 3 minutes with a no-obligation cash offer.
Estimated market value
$103,200

