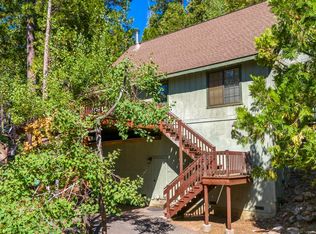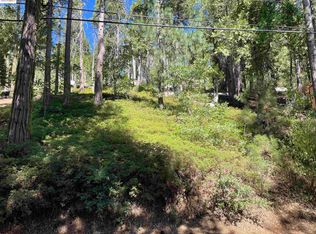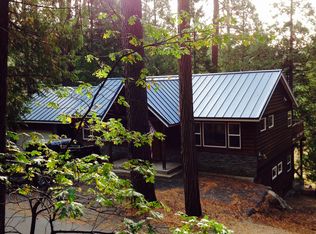Tiny Cabin in the Sierra Nevada Mountains. Lovey location, very quiet and peaceful. Loads of hiking, skiing, fishing, kayaking and more. Queen bed in the loft. Perfect for a short term rental for traveling professionals. 4800 ft. elevation so just the right amount of snow! Close to Hwy 108 so easy to get to Sonora. Lyons Dam Reservoir , Pinecrest, Beardsley Lake for fishing, Dodge Ridge for skiing and boarding and more! Pacific Coast Trail and Immigrant Wilderness for hiking. (We have a book of hikes at the cabin for you to explore.) Yosemite is about 2 hours away. Lake Tahoe is a little over 3 hours away. LOOKING FOR TRAVELING PROFESSIONALS OR PEOPLE RELOCATING. LESS THAN 6 MONTHS. NOT LONG TERM RENTAL. Thank you! Owner pays for water, sewer, garbage and basic internet. Renter pays for propane usage, electric and above normal usage of internet. (Owner willing to share bills with renter so you don't have to put it in your name.). You have your own washer and dryer. Absolutely a non-smoking cabin! Parking on driveway. Sierra Park plows the snow in the winter but renter is responsible to clear driveway and any snow berm left by the snow plow. There is no landline phone but wi-fi is good. Limit of 2 renters. No large parties. Must abide by Sierra Park rules for quiet hours as well as no parking on the street during snow season.
This property is off market, which means it's not currently listed for sale or rent on Zillow. This may be different from what's available on other websites or public sources.



