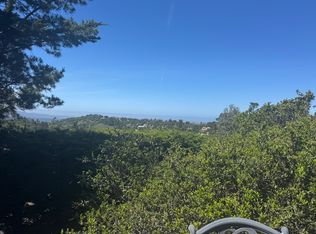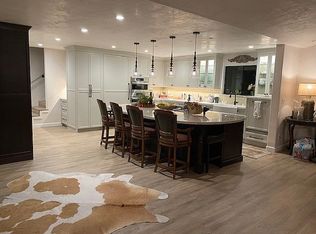Sold for $1,600,000
$1,600,000
25485 Boots Rd, Monterey, CA 93940
3beds
2,361sqft
Single Family Residence,
Built in 1983
3.14 Acres Lot
$1,591,500 Zestimate®
$678/sqft
$5,378 Estimated rent
Home value
$1,591,500
$1.38M - $1.83M
$5,378/mo
Zestimate® history
Loading...
Owner options
Explore your selling options
What's special
Mid-way up Boots Rd. in the sunbelt, in the Scenic Hwy 68 Corridor sits this handsome mostly single-level 3 bed, 2.5 bath home with a detached 1-bedroom guest house. Set on over 3 acres of land, the main house has expansive views through large windows of the hills, valleys, golf course and even parts of Monterey Bay. It offers approximately 2,360 square feet of living space with high open beamed ceilings, a great fireplace and a huge deck making indoor/outdoor living a way of life. The guest house has a separate driveway from the main house, and is just over 900 SF. It has a spacious bedroom, a full bath, an open eat-in kitchen, a living room with a fireplace, and a great outdoor patio. Combined, the main house and the guest house have more than 3260 SF of living space. Other amenities include a laundry room, an upper-level office or bonus room, a large circle driveway with a 3-car garage, a dog run, and lots of privacy! If you are looking for a home in the sunbelt, but still close to all the Monterey Peninsula has to offer, you must see this home!
Zillow last checked: 8 hours ago
Listing updated: March 19, 2025 at 05:59am
Listed by:
Monterey Peninsula Home Team 70000352 831-917-8190,
KW Coastal Estates 831-622-6200
Bought with:
Hamed Barakzoy, 01859274
Realty World Acclaim
Source: MLSListings Inc,MLS#: ML81988430
Facts & features
Interior
Bedrooms & bathrooms
- Bedrooms: 3
- Bathrooms: 3
- Full bathrooms: 2
- 1/2 bathrooms: 1
Bedroom
- Features: GroundFloorBedroom, PrimarySuiteRetreat, BedroomonGroundFloor2plus, GroundFloorPrimaryBedroom2plus
Bathroom
- Features: DoubleSinks, PrimaryStallShowers, ShowerandTub, StallShower, Tile, HalfonGroundFloor
Dining room
- Features: BreakfastBar, DiningArea, NoFormalDiningRoom
Family room
- Features: NoFamilyRoom
Kitchen
- Features: _220VoltOutlet, Countertop_Tile
Heating
- Central Forced Air, Electric, Fireplace(s), Propane
Cooling
- Ceiling Fan(s)
Appliances
- Included: Gas Cooktop, Dishwasher, Disposal, Microwave, Built In Oven, Electric Oven, Refrigerator, Washer/Dryer
- Laundry: Gas Dryer Hookup, Inside
Features
- High Ceilings, Open Beam Ceiling
- Flooring: Hardwood, Tile, Wood
- Doors: None
- Number of fireplaces: 3
- Fireplace features: Living Room, Primary Bedroom, Other, Wood Burning
Interior area
- Total structure area: 2,361
- Total interior livable area: 2,361 sqft
Property
Parking
- Total spaces: 4
- Parking features: Detached, Guest
- Garage spaces: 3
Accessibility
- Accessibility features: None
Features
- Stories: 2
- Patio & porch: Balcony/Patio, Deck
- Exterior features: Dog Run/Kennel, Gazebo, Storage Shed Structure, Drought Tolerant Plants
- Has view: Yes
- View description: Bay, Golf Course, Hills, Mountain(s), Valley
- Has water view: Yes
- Water view: Bay
Lot
- Size: 3.14 Acres
- Features: Hillside, Sloped Down
Details
- Additional structures: Sheds
- Parcel number: 416161011000
- Zoning: RDR/B-6-VS
- Special conditions: Standard
Construction
Type & style
- Home type: SingleFamily
- Architectural style: Mediterranean
- Property subtype: Single Family Residence,
Materials
- Foundation: Concrete Perimeter
- Roof: Concrete
Condition
- New construction: No
- Year built: 1983
Utilities & green energy
- Gas: PropaneOnSite, PublicUtilities
- Utilities for property: Propane, Public Utilities
Community & neighborhood
Location
- Region: Monterey
HOA & financial
HOA
- Has HOA: Yes
- HOA fee: $250 annually
Other
Other facts
- Listing agreement: ExclusiveRightToSell
- Listing terms: CashorConventionalLoan
Price history
| Date | Event | Price |
|---|---|---|
| 3/19/2025 | Sold | $1,600,000-15.6%$678/sqft |
Source: | ||
| 3/17/2025 | Pending sale | $1,895,000$803/sqft |
Source: | ||
| 2/25/2025 | Contingent | $1,895,000$803/sqft |
Source: | ||
| 1/10/2025 | Price change | $1,895,000-5%$803/sqft |
Source: | ||
| 12/12/2024 | Listed for sale | $1,995,000+225.7%$845/sqft |
Source: | ||
Public tax history
| Year | Property taxes | Tax assessment |
|---|---|---|
| 2025 | $15,619 +45.2% | $1,375,000 +36.3% |
| 2024 | $10,759 +1% | $1,008,583 +2% |
| 2023 | $10,648 +1.4% | $988,808 +2% |
Find assessor info on the county website
Neighborhood: 93940
Nearby schools
GreatSchools rating
- NASeaside Children's CenterGrades: Distance: 4.3 mi
- 8/10Monterey High SchoolGrades: 9-12Distance: 6.9 mi
- 5/10Del Rey Woods Elementary SchoolGrades: K-6Distance: 4 mi
Schools provided by the listing agent
- District: MontereyPeninsulaUnified
Source: MLSListings Inc. This data may not be complete. We recommend contacting the local school district to confirm school assignments for this home.

Get pre-qualified for a loan
At Zillow Home Loans, we can pre-qualify you in as little as 5 minutes with no impact to your credit score.An equal housing lender. NMLS #10287.

