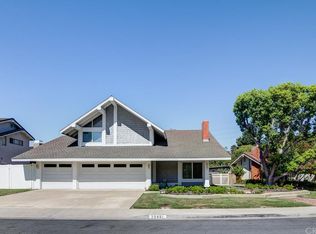Sold for $1,260,000
Listing Provided by:
Susan Vega DRE #01979120 714-914-0612,
Realty One Group West
Bought with: OASIS INTERNATIONAL REALTY
$1,260,000
25485 Morningstar Rd, Lake Forest, CA 92630
4beds
1,904sqft
Single Family Residence
Built in 1978
6,600 Square Feet Lot
$-- Zestimate®
$662/sqft
$4,534 Estimated rent
Home value
Not available
Estimated sales range
Not available
$4,534/mo
Zestimate® history
Loading...
Owner options
Explore your selling options
What's special
Welcome to 25485 Morningstar Road—a beautiful, spacious, remodeled 4-bedroom, 2.5-bathroom home with a large wraparound backyard.
The open-concept floor plan includes a formal living area with cathedral ceilings leading to the spacious kitchen, dining, and family room.
The modern and remodeled gourmet kitchen features top-of-the-line stainless steel appliances, including a Thermador 6-burner gas stove, range hood, quartz countertops, and custom slow-closing cabinets and drawers. The dining area offers additional storage space with a quartz countertop divider and more drawers.
The large family room with a fireplace is perfect for relaxation.
The generously sized primary bedroom suite has cathedral ceilings, a large closet, and a remodeled en-suite bathroom with double vanity, LED-lighted mirror cabinets, brushed gold hardware, and a large shower.
Additional bedrooms are also generously sized and the second bathroom is complete with a shower-in tub.
The large, manicured wrap-around backyard includes a built-in patio cover, two sheds, lots of flower bushes, a lemon and lime tree, and a large lawn. The two-car garage includes built-in shelves, a workbench, and a 220V outlet for EV charging.
Additional features include a water softener system and osmosis, plantation shutters, recessed lighting, new flooring, double-pane windows, a Nest thermostat, fresh paint, lots of natural light, and great curb appeal.
Enjoy Sun and Sail Club amenities such as a lake, pools, pickleball, tennis courts, gym, seasonal events, and more.
This home is situated on a cul-de-sac in a neighborhood with only one entrance. This home is the perfect blend of luxury, comfort, and functionality—the ideal place to call home.
Zillow last checked: 8 hours ago
Listing updated: December 04, 2024 at 09:07pm
Listing Provided by:
Susan Vega DRE #01979120 714-914-0612,
Realty One Group West
Bought with:
Raul Cuesta, DRE #01207984
OASIS INTERNATIONAL REALTY
Source: CRMLS,MLS#: OC24196764 Originating MLS: California Regional MLS
Originating MLS: California Regional MLS
Facts & features
Interior
Bedrooms & bathrooms
- Bedrooms: 4
- Bathrooms: 3
- Full bathrooms: 2
- 1/2 bathrooms: 1
- Main level bathrooms: 1
Primary bedroom
- Features: Primary Suite
Bedroom
- Features: All Bedrooms Up
Bathroom
- Features: Bathroom Exhaust Fan, Bathtub, Dual Sinks, Remodeled, Separate Shower, Tub Shower, Walk-In Shower
Kitchen
- Features: Granite Counters, Self-closing Cabinet Doors, Self-closing Drawers
Heating
- Central
Cooling
- Central Air
Appliances
- Included: 6 Burner Stove, Dishwasher, Gas Range, Microwave, Range Hood, Water Softener, Vented Exhaust Fan, Water Purifier, Dryer, Washer
- Laundry: Washer Hookup, Electric Dryer Hookup, Gas Dryer Hookup, Inside, Laundry Room
Features
- Ceiling Fan(s), Crown Molding, Cathedral Ceiling(s), High Ceilings, Open Floorplan, Quartz Counters, Recessed Lighting, Storage, Two Story Ceilings, All Bedrooms Up, Primary Suite
- Flooring: Carpet, Laminate, Tile
- Windows: Double Pane Windows, Shutters
- Has fireplace: Yes
- Fireplace features: Family Room
- Common walls with other units/homes: No Common Walls
Interior area
- Total interior livable area: 1,904 sqft
Property
Parking
- Total spaces: 2
- Parking features: Direct Access, Driveway, Garage Faces Front, Garage
- Attached garage spaces: 2
Features
- Levels: Two
- Stories: 2
- Entry location: Front Door
- Patio & porch: Concrete, Covered, Enclosed, Front Porch, Patio, Wrap Around
- Pool features: Community, Association
- Has spa: Yes
- Spa features: Association, Community
- Fencing: Brick,Vinyl
- Has view: Yes
- View description: Neighborhood
Lot
- Size: 6,600 sqft
- Features: Back Yard, Cul-De-Sac, Front Yard, Lawn, Sprinkler System
Details
- Additional structures: Shed(s)
- Parcel number: 61427213
- Special conditions: Standard
Construction
Type & style
- Home type: SingleFamily
- Property subtype: Single Family Residence
Materials
- Stucco
Condition
- Turnkey
- New construction: No
- Year built: 1978
Utilities & green energy
- Electric: 220 Volts in Garage
- Sewer: Public Sewer
- Water: Public
Community & neighborhood
Security
- Security features: Carbon Monoxide Detector(s), Smoke Detector(s)
Community
- Community features: Curbs, Street Lights, Sidewalks, Pool
Location
- Region: Lake Forest
- Subdivision: Woodleaf Ii (Wf2)
HOA & financial
HOA
- Has HOA: Yes
- HOA fee: $121 monthly
- Amenities included: Clubhouse, Barbecue, Picnic Area, Pickleball, Pool, Recreation Room, Spa/Hot Tub, Tennis Court(s)
- Association name: Lake Forest II
- Association phone: 949-586-0860
Other
Other facts
- Listing terms: Cash to New Loan
- Road surface type: Paved
Price history
| Date | Event | Price |
|---|---|---|
| 11/12/2024 | Sold | $1,260,000+1%$662/sqft |
Source: | ||
| 10/23/2024 | Pending sale | $1,248,000$655/sqft |
Source: | ||
| 10/19/2024 | Listed for sale | $1,248,000$655/sqft |
Source: | ||
Public tax history
| Year | Property taxes | Tax assessment |
|---|---|---|
| 2025 | $13,178 +207.9% | $1,260,000 +203.1% |
| 2024 | $4,280 +2.4% | $415,722 +2% |
| 2023 | $4,178 +1.8% | $407,571 +2% |
Find assessor info on the county website
Neighborhood: 92630
Nearby schools
GreatSchools rating
- 8/10La Madera Elementary SchoolGrades: K-6Distance: 0.4 mi
- 5/10Serrano Intermediate SchoolGrades: 7-8Distance: 1.1 mi
- 8/10El Toro High SchoolGrades: 9-12Distance: 0.5 mi
Get pre-qualified for a loan
At Zillow Home Loans, we can pre-qualify you in as little as 5 minutes with no impact to your credit score.An equal housing lender. NMLS #10287.
