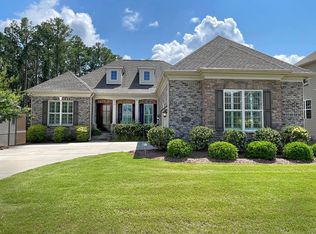Both practical and sophisticated, this 2532 sq. foot. luxury home showcases convenient single-level living, designed specifically for an active adult lifestyle. This home features an award-winning floorplan. Greet your guests in a welcoming foyer with tray ceiling and an upgraded exquisite front door. The stunning kitchen boasts a designer backsplash, pot filler, modern cabinets, granite countertops, and expansive island for large family gatherings. Entertaining is a breeze in the formal dining room. Keep your family close with this open concept living space. The first-floor master bedroom suite features a lavish bathroom and huge walk-in closet. Open airy floor plan with an abundance of natural light. Enjoy a lazy afternoon on your screened porch overlooking a private, heavily wooded backyard. Just Some of The Many Home Features and Upgrades • Mahogany front door with side lights, transom and Flemish, obscured glass • Beautiful 5”, engineered hardwoods throughout most of the home • Upgraded carpet in bedroom #1 and master closet • Crown molding and tray ceiling in grand entrance foyer, dining room and master bedroom • High-end lighting throughout • Custom paint throughout • Direct vent gas fireplace in Great Room • Bay window in Bedroom #2/Office • Transom windows in both Bathrooms for additional natural light • Beautifully crafted 42” wall cabinets with pullout shelves and drawers in kitchen along with quiet close cabinetry throughout home • Spacious kitchen island and granite countertops • Upgraded KitchenAid stainless steel gourmet appliance packaging include 5 burner gas cooktop • Beautiful quartz countertops in Bathrooms • Gorgeous tile work in both bathrooms and laundry room • Upgraded water conserving Kohler fixtures throughout including all faucets, showers, towel bars, and toilet tissue holders • Recessed lighting in Kitchen, Great Room and hallways • Upgraded luxurious master bath • Pre-wired for sound system in Great Room and Master Bedroom as well as for security cameras • Fully screened rear porch with ceiling fan • Abundant walk-up storage over garage – 305 sq. ft. • Huge 2517 sq. ft. daylight/walkout basement pre-plumbed for a full bathroom • Cedar columns, beams and supports on front porch and garage • Flagstone front porch • Custom barn door style garage door • Spectacular .30 acre lot that backs up to heavily wooden and landscaped backyard Construction Highlights • 2x6 exterior walls for added strength and insultation • Expansive 10-foot ceilings throughout • Stone and low maintenance, composite siding, and trim • 2 car front entry garage with storage area (45 sq. ft.) under walk-up staircase • Single hung, high performance low E-vinyl, tilt windows • High efficiency Carrier HVAC with gas heat • Energy Star gas hot water heater • Blown-in insulation • House wrapped to reduce air infiltration • Low-VOC paints, woodwork, and carpet
This property is off market, which means it's not currently listed for sale or rent on Zillow. This may be different from what's available on other websites or public sources.
