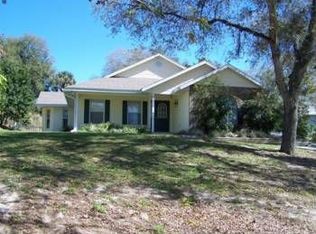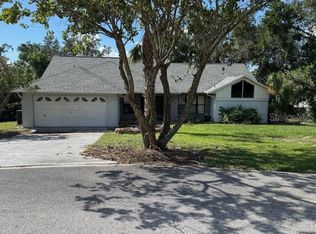Sold for $350,400 on 08/28/25
$350,400
2549 Country Club Rd, Eustis, FL 32726
2beds
1,376sqft
Single Family Residence
Built in 1991
0.29 Acres Lot
$347,200 Zestimate®
$255/sqft
$1,731 Estimated rent
Home value
$347,200
$323,000 - $375,000
$1,731/mo
Zestimate® history
Loading...
Owner options
Explore your selling options
What's special
THIS BEAUTIFUL HOME OVERLOOKING EAST CROOKED LAKE, GREAT SUNSETS FROM THE FRONT LANI. TOTALLY REMODELED IN 2024 WITH QUARTZITE COUNTERTOPS ON NEW CABINETS WITH SOFT CLOSE DRAWERS, GLASS FRONT TOP CABINETS, BATHROOMS HAVE MARBLE COUNTERTOPS, ALL NEW PLUMBING AND ELECTRICAL FIXTURES. NEW FLOORING ENGINEERED WOOD PLANKS. WELL LANDSCAPED, NEW SOD AND FENCING IN FRONT YARD. GARAGE HAS STORAGE CABINETS AND HANGING BRACKETS. JUST A SHORT DRIVE TO MOUNT DORA, TAVARES OR EUSTIS DOWNTOWNS, ALWAYS SOMETHING GOING ALL GREAT WATERFRONT COMMUNITIES. THIS IS A MUST SEE HOUSE, CALL YOUR REALTOR TODAY
Zillow last checked: 8 hours ago
Listing updated: August 28, 2025 at 02:27pm
Listing Provided by:
Michael Alberson 352-636-3700,
ALBERSON REALTY 352-308-8240
Bought with:
Holly A. Farley, 3022667
RE/MAX PREMIER REALTY
Source: Stellar MLS,MLS#: G5099772 Originating MLS: Lake and Sumter
Originating MLS: Lake and Sumter

Facts & features
Interior
Bedrooms & bathrooms
- Bedrooms: 2
- Bathrooms: 2
- Full bathrooms: 2
Primary bedroom
- Features: En Suite Bathroom, Built-in Closet
- Level: First
- Dimensions: 16x11
Bedroom 2
- Features: Walk-In Closet(s)
- Level: First
Primary bathroom
- Level: First
- Area: 187 Square Feet
- Dimensions: 11x17
Florida room
- Level: First
- Area: 230 Square Feet
- Dimensions: 10x23
Kitchen
- Features: Other
- Level: First
- Area: 144 Square Feet
- Dimensions: 9x16
Living room
- Features: Ceiling Fan(s)
- Level: First
- Area: 225 Square Feet
- Dimensions: 15x15
Heating
- Electric
Cooling
- Central Air
Appliances
- Included: Dishwasher, Electric Water Heater, Microwave, Range, Refrigerator
- Laundry: Electric Dryer Hookup, In Garage, Washer Hookup
Features
- Ceiling Fan(s)
- Flooring: Engineered Hardwood, Tile
- Has fireplace: No
Interior area
- Total structure area: 2,034
- Total interior livable area: 1,376 sqft
Property
Parking
- Total spaces: 2
- Parking features: Driveway, Garage Door Opener
- Attached garage spaces: 2
- Has uncovered spaces: Yes
Features
- Levels: One
- Stories: 1
- Patio & porch: Front Porch, Rear Porch, Screened
- Exterior features: Garden, Lighting, Private Mailbox
- Has spa: Yes
- Spa features: Above Ground, Heated
- Has view: Yes
- View description: Garden, Water, Lake
- Has water view: Yes
- Water view: Water,Lake
Lot
- Size: 0.29 Acres
- Dimensions: 100 x 125
- Features: City Lot, Landscaped, Oversized Lot
- Residential vegetation: Oak Trees, Trees/Landscaped, Wooded
Details
- Parcel number: 181927070500000800
- Zoning: SR
- Special conditions: None
Construction
Type & style
- Home type: SingleFamily
- Property subtype: Single Family Residence
Materials
- Block, Stucco, Wood Siding
- Foundation: Slab
- Roof: Shingle
Condition
- New construction: No
- Year built: 1991
Utilities & green energy
- Sewer: Septic Tank
- Water: Public
- Utilities for property: Cable Available, Electricity Connected, Fire Hydrant, Phone Available, Public, Underground Utilities, Water Connected
Community & neighborhood
Security
- Security features: Security System Owned
Location
- Region: Eustis
- Subdivision: EUSTIS FAIRWAY HEIGHTS PT REP
HOA & financial
HOA
- Has HOA: No
Other fees
- Pet fee: $0 monthly
Other financial information
- Total actual rent: 0
Other
Other facts
- Listing terms: Cash,Conventional,FHA,VA Loan
- Ownership: Fee Simple
- Road surface type: Paved, Asphalt
Price history
| Date | Event | Price |
|---|---|---|
| 8/28/2025 | Sold | $350,400+0.1%$255/sqft |
Source: | ||
| 8/12/2025 | Pending sale | $349,900$254/sqft |
Source: | ||
| 7/19/2025 | Listed for sale | $349,900-4.1%$254/sqft |
Source: | ||
| 11/8/2024 | Sold | $365,000-1.4%$265/sqft |
Source: | ||
| 10/25/2024 | Price change | $370,000-1.3%$269/sqft |
Source: | ||
Public tax history
| Year | Property taxes | Tax assessment |
|---|---|---|
| 2024 | $2,374 +4.9% | $160,070 +3% |
| 2023 | $2,264 +2.1% | $155,410 +3% |
| 2022 | $2,217 +4.3% | $150,890 +3% |
Find assessor info on the county website
Neighborhood: 32726
Nearby schools
GreatSchools rating
- 2/10Triangle Elementary SchoolGrades: PK-5Distance: 1.7 mi
- 3/10Eustis Middle SchoolGrades: 6-8Distance: 2.2 mi
- 3/10Eustis High SchoolGrades: 9-12Distance: 1.4 mi
Schools provided by the listing agent
- Elementary: Triangle Elem
- Middle: Eustis Middle
- High: Eustis High School
Source: Stellar MLS. This data may not be complete. We recommend contacting the local school district to confirm school assignments for this home.
Get a cash offer in 3 minutes
Find out how much your home could sell for in as little as 3 minutes with a no-obligation cash offer.
Estimated market value
$347,200
Get a cash offer in 3 minutes
Find out how much your home could sell for in as little as 3 minutes with a no-obligation cash offer.
Estimated market value
$347,200

