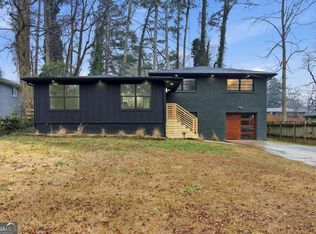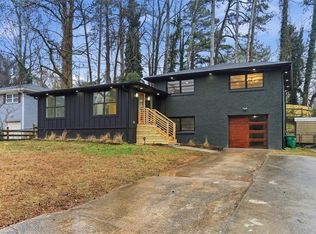Closed
$230,000
2549 Fontaine Cir, Decatur, GA 30032
3beds
1,280sqft
Single Family Residence
Built in 1957
0.3 Acres Lot
$228,000 Zestimate®
$180/sqft
$1,967 Estimated rent
Home value
$228,000
Estimated sales range
Not available
$1,967/mo
Zestimate® history
Loading...
Owner options
Explore your selling options
What's special
Freshly updated and move-in ready, this all-brick ranch in the heart of Candler-McAfee offers a modern feel with timeless appeal. Each of the three bedrooms has its own full bathroom-perfect for flexible living arrangements or guest comfort. Step inside to an open-concept layout with brand-new flooring throughout and a bright, airy living space that connects seamlessly to the kitchen and dining areas. The kitchen features crisp white shaker cabinets, granite countertops, stainless steel appliances, and a center island ideal for casual meals or entertaining. The primary suite is located on the main level and includes a spacious en-suite with a soaking tub and separate shower. Outside, the large level backyard offers plenty of room for entertaining or simply enjoying the outdoors. Located close to East Atlanta Village, downtown Decatur, local parks, and with easy access to I-285, I-20, and Hartsfield-Jackson Airport, this home combines comfort and convenience. Schedule your tour today and see everything this updated home has to offer.
Zillow last checked: 8 hours ago
Listing updated: December 25, 2025 at 05:42pm
Listed by:
Kelley Kesterson 770-252-4800,
Pathfinder Realty,
Bobby Spradlin 678-854-0060,
Pathfinder Realty
Bought with:
Laura Beeson, 428702
Keller Williams Realty
Source: GAMLS,MLS#: 10574439
Facts & features
Interior
Bedrooms & bathrooms
- Bedrooms: 3
- Bathrooms: 3
- Full bathrooms: 3
- Main level bathrooms: 3
- Main level bedrooms: 3
Heating
- Central
Cooling
- Ceiling Fan(s), Central Air
Appliances
- Included: Other
- Laundry: Other
Features
- High Ceilings, Master On Main Level
- Flooring: Hardwood, Laminate
- Windows: Double Pane Windows
- Basement: None
- Has fireplace: No
- Common walls with other units/homes: No Common Walls
Interior area
- Total structure area: 1,280
- Total interior livable area: 1,280 sqft
- Finished area above ground: 1,280
- Finished area below ground: 0
Property
Parking
- Total spaces: 2
- Parking features: Carport
- Has carport: Yes
Features
- Levels: One
- Stories: 1
- Patio & porch: Patio
Lot
- Size: 0.30 Acres
- Features: Level
Details
- Parcel number: 15 151 10 015
Construction
Type & style
- Home type: SingleFamily
- Architectural style: Ranch,Traditional
- Property subtype: Single Family Residence
Materials
- Brick
- Foundation: Slab
- Roof: Composition
Condition
- Updated/Remodeled
- New construction: No
- Year built: 1957
Utilities & green energy
- Sewer: Public Sewer
- Water: Public
- Utilities for property: Cable Available, Electricity Available, Natural Gas Available, Water Available
Community & neighborhood
Community
- Community features: Near Public Transport, Walk To Schools, Near Shopping
Location
- Region: Decatur
- Subdivision: Scott Ranch
HOA & financial
HOA
- Has HOA: No
- Services included: None
Other
Other facts
- Listing agreement: Exclusive Right To Sell
- Listing terms: Cash,Conventional,FHA,VA Loan
Price history
| Date | Event | Price |
|---|---|---|
| 12/22/2025 | Sold | $230,000-8%$180/sqft |
Source: | ||
| 11/18/2025 | Pending sale | $249,900$195/sqft |
Source: | ||
| 10/8/2025 | Price change | $249,900-12.9%$195/sqft |
Source: | ||
| 7/30/2025 | Price change | $287,000-1%$224/sqft |
Source: | ||
| 5/27/2025 | Price change | $290,000-3.3%$227/sqft |
Source: | ||
Public tax history
| Year | Property taxes | Tax assessment |
|---|---|---|
| 2025 | $6,437 -2.2% | $137,000 -7.2% |
| 2024 | $6,585 +3089.8% | $147,560 +75.8% |
| 2023 | $206 -41.8% | $83,960 +13.2% |
Find assessor info on the county website
Neighborhood: Candler-Mcafee
Nearby schools
GreatSchools rating
- 5/10Kelley Lake Elementary SchoolGrades: PK-5Distance: 0.6 mi
- 5/10McNair Middle SchoolGrades: 6-8Distance: 0.7 mi
- 3/10Mcnair High SchoolGrades: 9-12Distance: 2.6 mi
Schools provided by the listing agent
- Elementary: Kelley Lake
- Middle: Mcnair
- High: Mcnair
Source: GAMLS. This data may not be complete. We recommend contacting the local school district to confirm school assignments for this home.
Get a cash offer in 3 minutes
Find out how much your home could sell for in as little as 3 minutes with a no-obligation cash offer.
Estimated market value$228,000
Get a cash offer in 3 minutes
Find out how much your home could sell for in as little as 3 minutes with a no-obligation cash offer.
Estimated market value
$228,000

