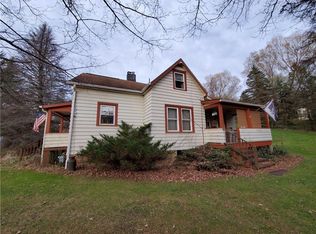Sold for $245,000 on 08/01/23
$245,000
2549 Lah Rd, Gibsonia, PA 15044
3beds
1,599sqft
Single Family Residence
Built in 1912
0.76 Acres Lot
$311,000 Zestimate®
$153/sqft
$2,648 Estimated rent
Home value
$311,000
$286,000 - $339,000
$2,648/mo
Zestimate® history
Loading...
Owner options
Explore your selling options
What's special
SPACIOUS HOME ON A WONDERFUL LOT IN HAMPTON SCHOOL DISTRICT! UNIQUE FLOOR PLAN WITH EXTRA ROOMS & STORAGE, INCLUDING A DARK ROOM! EXPANSIVE LIVINGROOM/DINING ROOM COMBO WITH FIREPLACE-LARGE EAT IN KITCHEN WITH LOADS OF CABINETS! OWNERS BEDROOM INCLUDES AN EN-SUITE BATH WITH WALK IN SHOWER-LOWER LEVEL GAMEROOM HAS ACCESS TO A COVERED SIDE PORCH WHILE THE BEDROOM HALLWAY LEADS TO A DECK OVERLOOKING THE BEAUTIFUL YARD WITH MATURE TREES & SHRUBERY! THE NEXT SURPRISE THE HUGE BARN/POLE BUILDING COMPLETE WITH UTILITIES! THIS PROPERTY OFFERS SO MANY POSSIBILITIES! BEING SOLD"AS-IS" ONLY
Zillow last checked: 8 hours ago
Listing updated: August 02, 2023 at 04:53am
Listed by:
Gregory Higbee 412-367-8000,
BERKSHIRE HATHAWAY THE PREFERRED REALTY
Bought with:
Dustin Hook
RE/MAX SELECT REALTY
Source: WPMLS,MLS#: 1606987 Originating MLS: West Penn Multi-List
Originating MLS: West Penn Multi-List
Facts & features
Interior
Bedrooms & bathrooms
- Bedrooms: 3
- Bathrooms: 3
- Full bathrooms: 3
Primary bedroom
- Level: Main
- Dimensions: 14x13
Bedroom 2
- Level: Main
- Dimensions: 10x10
Bedroom 3
- Level: Main
- Dimensions: 10x10
Den
- Level: Lower
- Dimensions: 13x11
Dining room
- Level: Main
- Dimensions: COMBO
Entry foyer
- Level: Lower
- Dimensions: 10x09
Game room
- Level: Lower
- Dimensions: 12x12
Kitchen
- Level: Main
- Dimensions: 14x11
Living room
- Level: Main
- Dimensions: 31x20
Heating
- Gas, Hot Water
Features
- Flooring: Carpet, Tile
- Number of fireplaces: 1
- Fireplace features: Family/Living/Great Room
Interior area
- Total structure area: 1,599
- Total interior livable area: 1,599 sqft
Property
Parking
- Total spaces: 2
- Parking features: Built In
- Has attached garage: Yes
Lot
- Size: 0.76 Acres
- Dimensions: 51 x 400 x 89EST IRREG
Details
- Parcel number: 1211J00370000000
Construction
Type & style
- Home type: SingleFamily
- Architectural style: Colonial,Other
- Property subtype: Single Family Residence
Materials
- Frame
- Roof: Asphalt
Condition
- Resale
- Year built: 1912
Utilities & green energy
- Sewer: Public Sewer
- Water: Public
Community & neighborhood
Location
- Region: Gibsonia
Price history
| Date | Event | Price |
|---|---|---|
| 8/1/2023 | Sold | $245,000-15.5%$153/sqft |
Source: | ||
| 6/26/2023 | Contingent | $289,900$181/sqft |
Source: | ||
| 6/7/2023 | Price change | $289,900-3.3%$181/sqft |
Source: | ||
| 5/23/2023 | Listed for sale | $299,900$188/sqft |
Source: | ||
Public tax history
| Year | Property taxes | Tax assessment |
|---|---|---|
| 2025 | $3,626 -3.2% | $109,000 -14.2% |
| 2024 | $3,747 +626.8% | $127,000 +16.5% |
| 2023 | $516 | $109,000 |
Find assessor info on the county website
Neighborhood: 15044
Nearby schools
GreatSchools rating
- 7/10Central El SchoolGrades: K-5Distance: 3 mi
- 8/10Hampton Middle SchoolGrades: 6-8Distance: 1.5 mi
- 9/10Hampton High SchoolGrades: 9-12Distance: 1.9 mi
Schools provided by the listing agent
- District: Hampton Twp
Source: WPMLS. This data may not be complete. We recommend contacting the local school district to confirm school assignments for this home.

Get pre-qualified for a loan
At Zillow Home Loans, we can pre-qualify you in as little as 5 minutes with no impact to your credit score.An equal housing lender. NMLS #10287.
Sell for more on Zillow
Get a free Zillow Showcase℠ listing and you could sell for .
$311,000
2% more+ $6,220
With Zillow Showcase(estimated)
$317,220