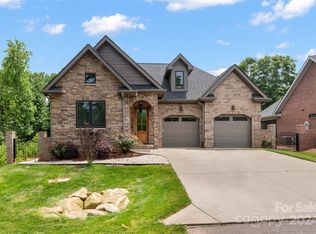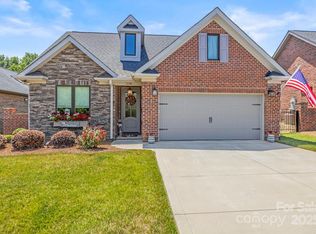Closed
$635,000
2549 Lake Shore Rd S, Denver, NC 28037
3beds
2,550sqft
Single Family Residence
Built in 1995
0.89 Acres Lot
$635,600 Zestimate®
$249/sqft
$2,548 Estimated rent
Home value
$635,600
$585,000 - $693,000
$2,548/mo
Zestimate® history
Loading...
Owner options
Explore your selling options
What's special
Location! Ever dream of 2 kitchens or parking your boat in your second driveway?
This stunning home is located in the popular Westport neighborhood.
Enjoy the American dream with the spacious front porch for rocking chairs on summer days, and the 2 story barn large enough to fit toys and all your tools. You immediately feel home walking into the open floor plan with large windows of natural light to the white marble kitchen with stainless steel appliances and living room with a cozy fireplace.
Owner made meticulous updates to stand the test of time. Upgraded features include metal roof, Trex back porch with aluminum railing, gutter guards, buried downspouts for low maintenance.
2 Kitchens, 2 sparerooms, 3 BDR on the main level, and 3 baths.
2 car garage and 2 driveways. No HOA means you can park your boat in the second driveway. One driveway is paved and the other is gravel leading to the barn.
Zillow last checked: 8 hours ago
Listing updated: June 05, 2024 at 05:27pm
Listing Provided by:
Adam Baranski adambuyshouses@hotmail.com,
Espin Realty
Bought with:
Joni Gabriel
Southern Homes of the Carolinas, Inc
Source: Canopy MLS as distributed by MLS GRID,MLS#: 4125164
Facts & features
Interior
Bedrooms & bathrooms
- Bedrooms: 3
- Bathrooms: 3
- Full bathrooms: 3
- Main level bedrooms: 3
Primary bedroom
- Features: None
- Level: Main
Primary bedroom
- Level: Main
Bedroom s
- Level: Main
Bedroom s
- Level: Main
Bedroom s
- Level: Main
Bedroom s
- Level: Main
Bathroom full
- Level: Main
Bathroom full
- Level: Main
Bathroom full
- Level: Main
Bathroom full
- Level: Main
Dining area
- Features: Vaulted Ceiling(s)
- Level: Main
Dining area
- Level: Main
Kitchen
- Features: Vaulted Ceiling(s)
- Level: Main
Kitchen
- Level: Main
Living room
- Features: Vaulted Ceiling(s)
- Level: Main
Living room
- Level: Main
Office
- Level: Basement
Office
- Level: Basement
Office
- Level: Basement
Office
- Level: Basement
Heating
- Heat Pump
Cooling
- Heat Pump
Appliances
- Included: Convection Oven, Dishwasher, Dryer, Electric Range
- Laundry: In Bathroom
Features
- Flooring: Tile, Vinyl, Wood
- Basement: Apartment,Exterior Entry,Walk-Out Access
- Fireplace features: Propane
Interior area
- Total structure area: 1,583
- Total interior livable area: 2,550 sqft
- Finished area above ground: 1,583
- Finished area below ground: 967
Property
Parking
- Total spaces: 10
- Parking features: Attached Garage, Garage Faces Side
- Attached garage spaces: 2
- Uncovered spaces: 8
Features
- Levels: One
- Stories: 1
- Patio & porch: Deck, Front Porch, Rear Porch
- Fencing: Invisible
Lot
- Size: 0.89 Acres
- Features: Green Area, Wooded
Details
- Additional structures: Barn(s), Outbuilding
- Parcel number: 55880
- Zoning: R-14
- Special conditions: Standard
Construction
Type & style
- Home type: SingleFamily
- Architectural style: Cape Cod
- Property subtype: Single Family Residence
Materials
- Brick Partial, Vinyl
- Roof: Metal
Condition
- New construction: No
- Year built: 1995
Utilities & green energy
- Sewer: County Sewer
- Water: County Water
- Utilities for property: Cable Available, Cable Connected, Wired Internet Available
Community & neighborhood
Security
- Security features: Carbon Monoxide Detector(s), Smoke Detector(s)
Community
- Community features: Clubhouse, Fitness Center, Golf, Sport Court, Tennis Court(s)
Location
- Region: Denver
- Subdivision: Westport
Other
Other facts
- Listing terms: Cash,Conventional,FHA,VA Loan
- Road surface type: Concrete, Paved
Price history
| Date | Event | Price |
|---|---|---|
| 6/5/2024 | Sold | $635,000-0.8%$249/sqft |
Source: | ||
| 4/5/2024 | Listed for sale | $640,000+148.1%$251/sqft |
Source: | ||
| 3/15/2017 | Sold | $258,000-6.2%$101/sqft |
Source: | ||
| 2/13/2017 | Pending sale | $275,000$108/sqft |
Source: West Norman Real Estate #3233202 Report a problem | ||
| 1/31/2017 | Price change | $275,000-1.8%$108/sqft |
Source: West Norman Real Estate #3233202 Report a problem | ||
Public tax history
| Year | Property taxes | Tax assessment |
|---|---|---|
| 2025 | $3,293 +13.7% | $521,988 +13.1% |
| 2024 | $2,897 | $461,684 |
| 2023 | $2,897 +37.9% | $461,684 +71.9% |
Find assessor info on the county website
Neighborhood: 28037
Nearby schools
GreatSchools rating
- 7/10St James Elementary SchoolGrades: PK-5Distance: 1.7 mi
- 6/10North Lincoln MiddleGrades: 6-8Distance: 7.5 mi
- 6/10North Lincoln High SchoolGrades: 9-12Distance: 7.8 mi
Schools provided by the listing agent
- Elementary: St. James
- Middle: North Lincoln
- High: North Lincoln
Source: Canopy MLS as distributed by MLS GRID. This data may not be complete. We recommend contacting the local school district to confirm school assignments for this home.
Get a cash offer in 3 minutes
Find out how much your home could sell for in as little as 3 minutes with a no-obligation cash offer.
Estimated market value
$635,600

