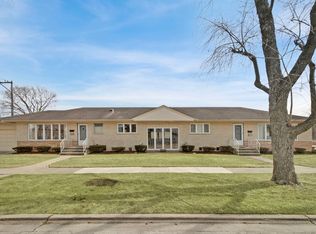Closed
$295,000
2549 S 2nd Ave, North Riverside, IL 60546
2beds
1,120sqft
Duplex, Single Family Residence
Built in 1957
-- sqft lot
$302,300 Zestimate®
$263/sqft
$1,986 Estimated rent
Home value
$302,300
$272,000 - $336,000
$1,986/mo
Zestimate® history
Loading...
Owner options
Explore your selling options
What's special
Welcome Home to a brick 2 bedrooms and 2 bathrooms, a comfortable living room, a kitchen with a separate dining area, and a full basement with a bar, storage space, and an additional room. Also includes a one-car attached garage. This well-maintained duplex property overlooks a beautiful forested area along 26th Street and is situated in the highly regarded Komarek K-8 Grade School and Riverside-Brookfield High School districts. While it has been lovingly cared for, the property is being sold "as is." An excellent blend of charm, potential, and location-don't miss out on this exceptional offering!
Zillow last checked: 8 hours ago
Listing updated: July 29, 2025 at 01:05pm
Listing courtesy of:
Sheila Gentile 708-352-4840,
Coldwell Banker Realty
Bought with:
Laura Garcia
Compass
Source: MRED as distributed by MLS GRID,MLS#: 12431032
Facts & features
Interior
Bedrooms & bathrooms
- Bedrooms: 2
- Bathrooms: 2
- Full bathrooms: 2
Primary bedroom
- Features: Flooring (Hardwood)
- Level: Main
- Area: 130 Square Feet
- Dimensions: 13X10
Bedroom 2
- Features: Flooring (Hardwood)
- Level: Main
- Area: 120 Square Feet
- Dimensions: 12X10
Bonus room
- Level: Basement
- Area: 120 Square Feet
- Dimensions: 12X10
Dining room
- Level: Main
- Area: 110 Square Feet
- Dimensions: 10X11
Kitchen
- Level: Main
- Area: 165 Square Feet
- Dimensions: 11X15
Living room
- Features: Flooring (Hardwood)
- Level: Main
- Area: 336 Square Feet
- Dimensions: 14X24
Recreation room
- Level: Basement
- Area: 754 Square Feet
- Dimensions: 26X29
Heating
- Natural Gas, Forced Air
Cooling
- Central Air
Appliances
- Included: Range, Refrigerator, Washer, Dryer
Features
- 1st Floor Bedroom, 1st Floor Full Bath
- Flooring: Hardwood
- Basement: Finished,Full
- Common walls with other units/homes: End Unit
Interior area
- Total structure area: 0
- Total interior livable area: 1,120 sqft
Property
Parking
- Total spaces: 1
- Parking features: Concrete, Garage Door Opener, On Site, Attached, Garage
- Attached garage spaces: 1
- Has uncovered spaces: Yes
Accessibility
- Accessibility features: No Disability Access
Lot
- Size: 3,714 sqft
- Dimensions: 60 X 61.9
- Features: Corner Lot
Details
- Parcel number: 15261310320000
- Special conditions: None
Construction
Type & style
- Home type: MultiFamily
- Property subtype: Duplex, Single Family Residence
Materials
- Brick
- Roof: Asphalt
Condition
- New construction: No
- Year built: 1957
Utilities & green energy
- Electric: Circuit Breakers
- Sewer: Public Sewer
- Water: Lake Michigan
Community & neighborhood
Location
- Region: North Riverside
Other
Other facts
- Listing terms: Conventional
- Ownership: Fee Simple
Price history
| Date | Event | Price |
|---|---|---|
| 10/15/2025 | Sold | $295,000$263/sqft |
Source: Public Record Report a problem | ||
| 7/28/2025 | Sold | $295,000$263/sqft |
Source: | ||
Public tax history
| Year | Property taxes | Tax assessment |
|---|---|---|
| 2023 | $7,208 +13.3% | $30,000 +37.6% |
| 2022 | $6,360 +3.5% | $21,803 |
| 2021 | $6,147 +1.8% | $21,803 |
Find assessor info on the county website
Neighborhood: 60546
Nearby schools
GreatSchools rating
- 4/10Komarek Elementary SchoolGrades: PK-8Distance: 0.7 mi
- 10/10Riverside Brookfield Twp High SchoolGrades: 9-12Distance: 1 mi
Schools provided by the listing agent
- Elementary: Komarek Elementary School
- Middle: Komarek Elementary School
- High: Riverside Brookfield Twp Senior
- District: 94
Source: MRED as distributed by MLS GRID. This data may not be complete. We recommend contacting the local school district to confirm school assignments for this home.

Get pre-qualified for a loan
At Zillow Home Loans, we can pre-qualify you in as little as 5 minutes with no impact to your credit score.An equal housing lender. NMLS #10287.
