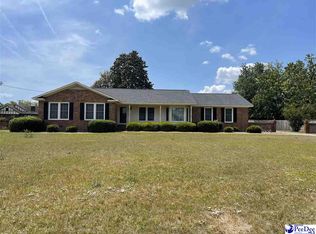Lovely renovated home in the heart of Windsor Forest neighborhood. This property has undergone tremendous updating including renovated kitchen and bathrooms. Replacement windows installed throughout most of the home, insulation added in the attic, and new hvac units installed in 2020 make for a very energy efficient home. There are two master bedrooms, one downstairs and one upstairs. This property has a large fenced in backyard, over-sized parking pad and a sizable patio surrounded by beautiful landscaping creating a wonderful space for gathering of family and friends.
This property is off market, which means it's not currently listed for sale or rent on Zillow. This may be different from what's available on other websites or public sources.
