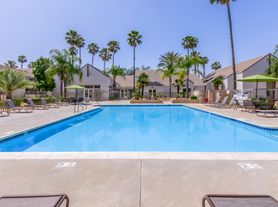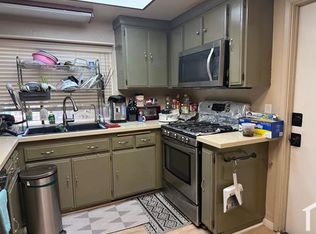Welcome to this completely remodeled equestrian ranch on over 4 flat, usable acres in the popular West Hemet area, with A-1-5 zoning one of the few properties around offering this awesome zoning option. The 3-bedroom, 2-bath, 1,594 sqft ranch-style home was fully updated in 2016, with all-new electrical, plumbing, HVAC, dual-pane windows, LED lighting, and stylish wood plank porcelain tile floors throughout.
The kitchen is custom-designed with high-end cabinets and modern finishes, while the bathrooms have been updated to give a fresh, clean look. The finished garage gives you a flexible space that could be used however you like extra storage, a home gym, or even an office.
The property is fully fenced with a solid 6-foot PBR panel fence and has two 20-foot double gates with automatic openers, making it super easy to bring in RVs and trailers. If you're into horses, you'll love the equestrian setup, which includes 8 spacious 20'x30' barn stalls, a guest suite with a full bathroom, and an outdoor kitchen/entertainment space. There's also a fully lit 100'x200' arena, a 60' round pen, and a 4-horse hot walker with a built-in watering system. Plus, the barn has its own 750-gallon septic tank and there are RV hookups too.
This private, move-in-ready property has everything you need top-notch infrastructure, premium finishes, and loads of functionality for equestrians, hobby farmers, or anyone looking for a rural retreat. Check out the attachments for a full list of upgrades and inclusions/exclusions!
The lease term will be starting at 12 months. The renter is responsible for all utilities, including water, electricity, gas, trash, and any other applicable services.
House for rent
Accepts Zillow applications
$9,500/mo
Fees may apply
25495 Los Rancherias Rd, Hemet, CA 92545
3beds
1,594sqft
Price may not include required fees and charges. Price shown reflects the lease term provided. Learn more|
Single family residence
Available now
Cats, dogs OK
Central air
Hookups laundry
Attached garage parking
Forced air
What's special
Rv hookupsAll-new electrical plumbing hvacPremium finishesLed lightingDual-pane windows
- 31 days |
- -- |
- -- |
Zillow last checked: 10 hours ago
Listing updated: February 02, 2026 at 11:51am
Travel times
Facts & features
Interior
Bedrooms & bathrooms
- Bedrooms: 3
- Bathrooms: 2
- Full bathrooms: 2
Heating
- Forced Air
Cooling
- Central Air
Appliances
- Included: Dishwasher, Freezer, Microwave, Oven, Refrigerator, WD Hookup
- Laundry: Hookups
Features
- WD Hookup
- Flooring: Hardwood, Tile
Interior area
- Total interior livable area: 1,594 sqft
Property
Parking
- Parking features: Attached
- Has attached garage: Yes
- Details: Contact manager
Features
- Exterior features: Electricity not included in rent, Garbage not included in rent, Gas not included in rent, Heating system: Forced Air, No Utilities included in rent, Water not included in rent
Details
- Parcel number: 455120048
Construction
Type & style
- Home type: SingleFamily
- Property subtype: Single Family Residence
Community & HOA
Location
- Region: Hemet
Financial & listing details
- Lease term: 1 Year
Price history
| Date | Event | Price |
|---|---|---|
| 1/19/2026 | Price change | $9,500-5%$6/sqft |
Source: Zillow Rentals Report a problem | ||
| 1/2/2026 | Price change | $10,000-9.1%$6/sqft |
Source: Zillow Rentals Report a problem | ||
| 12/25/2025 | Price change | $11,000-8.3%$7/sqft |
Source: Zillow Rentals Report a problem | ||
| 12/10/2025 | Listed for rent | $12,000$8/sqft |
Source: Zillow Rentals Report a problem | ||
| 11/24/2025 | Sold | $1,050,000$659/sqft |
Source: | ||
Neighborhood: 92545
Nearby schools
GreatSchools rating
- 5/10Cawston Elementary SchoolGrades: K-5Distance: 2 mi
- 5/10Rancho Viejo Middle SchoolGrades: 6-8Distance: 2.3 mi
- 6/10Tahquitz High SchoolGrades: 9-12Distance: 1.8 mi

