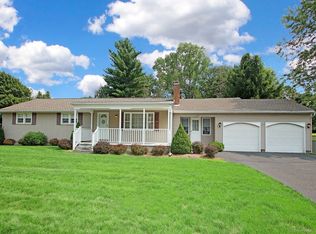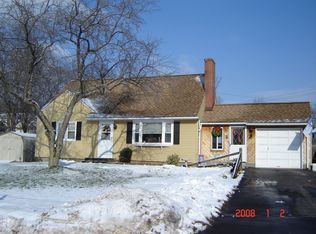Sold for $350,000 on 09/05/23
$350,000
255 Abbe Road, Enfield, CT 06082
3beds
2,819sqft
Single Family Residence
Built in 1967
0.51 Acres Lot
$440,600 Zestimate®
$124/sqft
$3,099 Estimated rent
Home value
$440,600
$419,000 - $467,000
$3,099/mo
Zestimate® history
Loading...
Owner options
Explore your selling options
What's special
Meticulously maintained, this expanded ranch has room for everyone! A spacious primary bedroom addition has a walk-in closet, sliders to the patio and full handicap accessible bathroom with walk in shower plus laundry. A bonus room above the garage offers over 500 square feet of living space with recessed lighting and an abundance of storage space including a cedar closet. This room is perfect for a recreation room or even a possible bedroom suite with its own separate entrance and stairway. The kitchen has an opening into the living room, dining area, breakfast bar and sliders to the patio. 2 additional bedrooms and a full bath round out the main level. The lower level is finished for even more living space including a private office and a possible bedroom. Brand New Central Air, updated vinyl windows, hardwood floors under carpets. A special, park-like backyard has a new brick patio, basketball or pickleball court and 3 season sunroom with motorized sunsetter awning. A large shed which is the size of a one car garage is great for all of your outdoor storage. An inground sprinkler system with 11 heads will leave the lawn lush all summer long! An automatic generator system was installed in 2022 to ensure constant power regardless of New England weather! All the functional items have been meticulously updated and maintained just bring your decorating style to make this home your own showplace!
Zillow last checked: 8 hours ago
Listing updated: July 09, 2024 at 08:18pm
Listed by:
Lisa C. Gordon 860-805-7722,
Coldwell Banker Realty 860-644-2461
Bought with:
Marvin Council, REB.0792176
Marvin Council Realty
Source: Smart MLS,MLS#: 170586522
Facts & features
Interior
Bedrooms & bathrooms
- Bedrooms: 3
- Bathrooms: 3
- Full bathrooms: 2
- 1/2 bathrooms: 1
Primary bedroom
- Features: Full Bath, Sliders, Walk-In Closet(s), Wall/Wall Carpet
- Level: Main
- Area: 241.25 Square Feet
- Dimensions: 19.3 x 12.5
Bedroom
- Level: Main
- Area: 158.7 Square Feet
- Dimensions: 11.5 x 13.8
Bedroom
- Level: Main
- Area: 120.75 Square Feet
- Dimensions: 11.5 x 10.5
Family room
- Level: Upper
- Area: 531.97 Square Feet
- Dimensions: 25.2 x 21.11
Kitchen
- Features: Sliders
- Level: Main
- Area: 121.98 Square Feet
- Dimensions: 11.4 x 10.7
Living room
- Features: Fireplace
- Level: Main
- Area: 300.66 Square Feet
- Dimensions: 13.01 x 23.11
Heating
- Baseboard, Electric, Natural Gas
Cooling
- Central Air
Appliances
- Included: Oven/Range, Microwave, Refrigerator, Dishwasher, Washer, Dryer, Water Heater
- Laundry: Main Level
Features
- Wired for Data
- Windows: Thermopane Windows
- Basement: Full,Finished
- Attic: None
- Number of fireplaces: 1
Interior area
- Total structure area: 2,819
- Total interior livable area: 2,819 sqft
- Finished area above ground: 1,910
- Finished area below ground: 909
Property
Parking
- Total spaces: 2
- Parking features: Attached, Paved
- Attached garage spaces: 2
- Has uncovered spaces: Yes
Accessibility
- Accessibility features: Accessible Bath, Bath Grab Bars
Features
- Patio & porch: Screened
- Exterior features: Awning(s), Underground Sprinkler
- Fencing: Partial
Lot
- Size: 0.51 Acres
- Features: Open Lot, Level
Details
- Additional structures: Shed(s)
- Parcel number: 540966
- Zoning: R44
- Other equipment: Generator
Construction
Type & style
- Home type: SingleFamily
- Architectural style: Ranch
- Property subtype: Single Family Residence
Materials
- Wood Siding
- Foundation: Concrete Perimeter
- Roof: Fiberglass,Wood
Condition
- New construction: No
- Year built: 1967
Utilities & green energy
- Sewer: Public Sewer
- Water: Public
Green energy
- Energy efficient items: Windows
Community & neighborhood
Security
- Security features: Security System
Community
- Community features: Golf, Library, Medical Facilities, Shopping/Mall
Location
- Region: Enfield
Price history
| Date | Event | Price |
|---|---|---|
| 9/5/2023 | Sold | $350,000+12.9%$124/sqft |
Source: | ||
| 7/28/2023 | Listed for sale | $309,900$110/sqft |
Source: | ||
Public tax history
| Year | Property taxes | Tax assessment |
|---|---|---|
| 2025 | $7,635 +1.1% | $218,200 -1.6% |
| 2024 | $7,552 +9% | $221,800 +8.2% |
| 2023 | $6,929 +10.1% | $205,000 |
Find assessor info on the county website
Neighborhood: 06082
Nearby schools
GreatSchools rating
- 6/10Edgar H. Parkman SchoolGrades: 3-5Distance: 1.5 mi
- 5/10John F. Kennedy Middle SchoolGrades: 6-8Distance: 1.2 mi
- 5/10Enfield High SchoolGrades: 9-12Distance: 3.4 mi
Schools provided by the listing agent
- High: Enfield
Source: Smart MLS. This data may not be complete. We recommend contacting the local school district to confirm school assignments for this home.

Get pre-qualified for a loan
At Zillow Home Loans, we can pre-qualify you in as little as 5 minutes with no impact to your credit score.An equal housing lender. NMLS #10287.
Sell for more on Zillow
Get a free Zillow Showcase℠ listing and you could sell for .
$440,600
2% more+ $8,812
With Zillow Showcase(estimated)
$449,412
