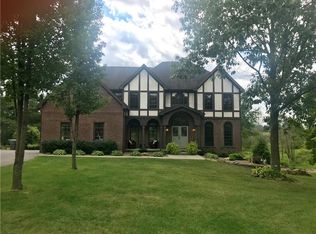Sold for $1,155,000
$1,155,000
255 Camp Run Rd, Harmony, PA 16037
4beds
3,564sqft
Single Family Residence
Built in 2002
3.68 Acres Lot
$1,162,600 Zestimate®
$324/sqft
$3,593 Estimated rent
Home value
$1,162,600
$1.07M - $1.27M
$3,593/mo
Zestimate® history
Loading...
Owner options
Explore your selling options
What's special
Stunning timeless retreat within Seneca Valley Schools.This all-brick Colonial offers a perfect blend of modern comfort, timeless charm, and impeccable design. Tons of improvements done by current owners,incl new landscaping w/full outdoor custom lighting,exterior whole house painting,Anderson windows & doors,black top driveway. Some indoor updates incl: gourmet kitchen w/refinished cabinetry,gorgeous wood flooring that adds character &warmth to each room.Steam humidification &water filtration systems added.This 3-story custom home boasts 4 fireplaces made from century-old brick,w/detailed woodwork throughout, adding superior details. Master BR w/walkin closet & en suite. BR's 2&3 w/ closets on 2nd fl.3rd flr w/game room,BR4 has priv bath. The outdoor scenic beauty features two front porches overlooking an oak-lined driveway and a picturesque pond w/pavilion,dock&outdoor fireplace.Oversized 2 car garage w epoxy floors. 3.68 acres of fenced in amazing views.Close to Zelie& Harmony!
Zillow last checked: 8 hours ago
Listing updated: December 01, 2025 at 05:17pm
Listed by:
Christine Wilson 724-318-6681,
COMPASS PENNSYLVANIA, LLC
Bought with:
Leigh Krawchyk, RS348737
COLDWELL BANKER REALTY
Source: WPMLS,MLS#: 1721272 Originating MLS: West Penn Multi-List
Originating MLS: West Penn Multi-List
Facts & features
Interior
Bedrooms & bathrooms
- Bedrooms: 4
- Bathrooms: 4
- Full bathrooms: 3
- 1/2 bathrooms: 1
Primary bedroom
- Level: Upper
- Dimensions: 16x15
Bedroom 2
- Level: Upper
- Dimensions: 17x11
Bedroom 3
- Level: Upper
- Dimensions: 11x11
Bedroom 4
- Level: Upper
- Dimensions: 19x14
Bonus room
- Level: Upper
- Dimensions: 25x19
Bonus room
- Level: Basement
- Dimensions: 30x19
Den
- Level: Main
- Dimensions: 18x14
Dining room
- Level: Main
- Dimensions: 16x13
Entry foyer
- Level: Main
- Dimensions: 14x11
Kitchen
- Level: Main
- Dimensions: 23x16
Laundry
- Level: Main
- Dimensions: 11x10
Living room
- Level: Main
- Dimensions: 23x14
Heating
- Electric, Heat Pump
Cooling
- Central Air, Electric
Appliances
- Included: Some Gas Appliances, Convection Oven, Cooktop, Dishwasher, Disposal, Microwave, Refrigerator
Features
- Jetted Tub, Kitchen Island, Pantry, Window Treatments
- Flooring: Ceramic Tile, Hardwood, Carpet
- Windows: Multi Pane, Screens, Window Treatments
- Basement: Interior Entry
- Number of fireplaces: 4
- Fireplace features: Gas
Interior area
- Total structure area: 3,564
- Total interior livable area: 3,564 sqft
Property
Parking
- Total spaces: 2
- Parking features: Built In, Garage Door Opener
- Has attached garage: Yes
Features
- Levels: Three Or More
- Stories: 3
- Pool features: None
- Has spa: Yes
- Waterfront features: Waterfront
Lot
- Size: 3.68 Acres
- Dimensions: 3.683
Details
- Parcel number: 2004F127A9B20000
Construction
Type & style
- Home type: SingleFamily
- Architectural style: Colonial,Three Story
- Property subtype: Single Family Residence
Materials
- Brick
- Roof: Asphalt
Condition
- Resale
- Year built: 2002
Utilities & green energy
- Sewer: Septic Tank
- Water: Well
Community & neighborhood
Location
- Region: Harmony
Price history
| Date | Event | Price |
|---|---|---|
| 12/1/2025 | Sold | $1,155,000-7.6%$324/sqft |
Source: | ||
| 10/22/2025 | Pending sale | $1,250,000$351/sqft |
Source: | ||
| 10/3/2025 | Price change | $1,250,000-7.4%$351/sqft |
Source: | ||
| 9/18/2025 | Listed for sale | $1,350,000-1.8%$379/sqft |
Source: | ||
| 9/4/2025 | Listing removed | $1,375,000$386/sqft |
Source: | ||
Public tax history
| Year | Property taxes | Tax assessment |
|---|---|---|
| 2024 | $6,413 +3.1% | $36,290 |
| 2023 | $6,220 +0.7% | $36,290 |
| 2022 | $6,179 +0.9% | $36,290 |
Find assessor info on the county website
Neighborhood: 16037
Nearby schools
GreatSchools rating
- 9/10Connoquenessing Valley Elementary SchoolGrades: K-4Distance: 2.7 mi
- 5/10Ryan Gloyer Middle SchoolGrades: 7-8Distance: 2.5 mi
- 6/10Seneca Valley Senior High SchoolGrades: 9-12Distance: 2.5 mi
Schools provided by the listing agent
- District: Seneca Valley
Source: WPMLS. This data may not be complete. We recommend contacting the local school district to confirm school assignments for this home.
Get pre-qualified for a loan
At Zillow Home Loans, we can pre-qualify you in as little as 5 minutes with no impact to your credit score.An equal housing lender. NMLS #10287.
