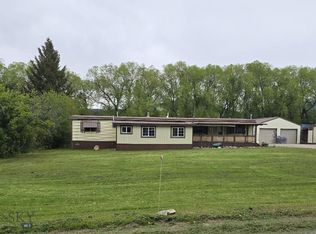IMPROVED PRICE and NO COVENANTS close to town with easy interstate access. Property is approved for a 5 bedroom septic, so build an ADU on the far end (accessed through the other side of Canyon View Road) and make some income on your investment! Enjoy single level living with 4 Bedrooms and a family room. A rural feeling close to all Bozeman has to offer, less than 15 minutes to MSU and under 10 minutes to Bozeman Deaconess Hospital via Bozeman trail and Kagy. Hiking and Biking trails are also with in minutes Bear canyon trail is only 3 miles away which is dog, bike and ATV friendly. This home has a master on one side and the 3 remaining bedrooms on the far end. Master features a soaking tub and dual sinks. Open kitchen with pantry and dining area with slider leading to the back yard. Featuring laminate floors that are easy to clean, new carpet in the mater bedroom. New siding too! You have to see the mountain views. Mature shade trees to sit under and enjoy the amazing sunsets.
This property is off market, which means it's not currently listed for sale or rent on Zillow. This may be different from what's available on other websites or public sources.
