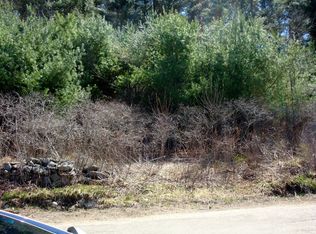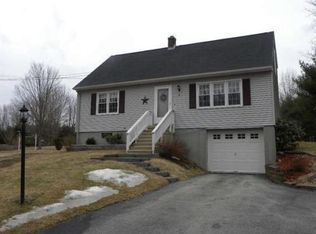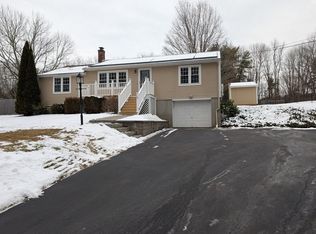Highly motivated seller is retiring and moving out of state. Many great features to this home you cannot find else where. Beautful 4 season room with propane heater leading to large deck with new decking and built-in seats overlooking large fenced yard, in-ground pool, level yard & 2 storage sheds (20x14 shed great workshop-insulated & electrical hookup). Hardwood floors in Dining room, Hallway & Living room with Franklin gas stove. Hardwood stairway with tiled foyer. New kitchen slider, Dining & Living room has new Crown molding. Octagon windows bring in natural sunlight into the dining room with access to the east deck great for afternoon relaxation. Freshly painted interior, newer lighting, oversized master bedroom with dryer hook-up. Lower level offers a kitchenette, 3/4 bath, office, laundry room, 3rd Bedroom and Family room with Fireplace / Gas heater. Passing Title V. Sunrun Solar panels transferable. Ask for details.
This property is off market, which means it's not currently listed for sale or rent on Zillow. This may be different from what's available on other websites or public sources.



