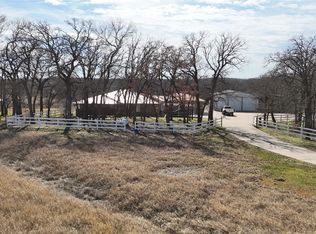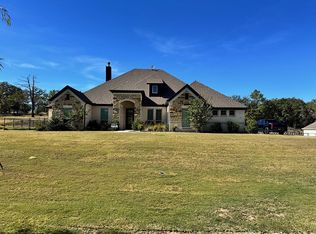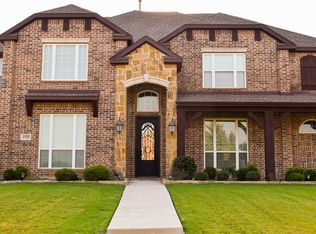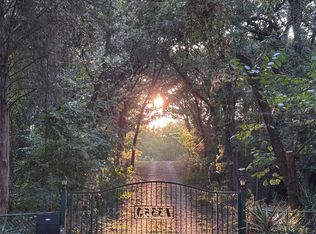If you and your family are wanting a quiet, tranquil Country life and close to the city this this gorgeous home is the one for you. Sitting on the back half of 4.6-acre lot this immaculate and beautiful home is a must see. With a split floor plan, 3 bedrooms 2.5 Bath has an upstairs room that could be a guest room, office or craft room. This home has a grand front entry with wood and marble flooring that opens into the dining and living room with vaulted ceiling and stunning view of the back yard. A cooks kitchen and eat in breakfast area that overlooks the screened in porch for some indoor and outdoor living and view of the tree lined back yard. The Kitchen has granite counter tops and attached butler’s pantry with desk area and plenty of storage. With a large primary bedroom and bathroom off the kitchen area also two French doors lead to the screened in porch for that morning coffee and breeze. The other two bedrooms have a Jack and Jill bathroom with sink and vanity for each bedroom, a large jetted tub and separate shower for family and guest.
There is also a detached garage with a work area. Above this garage is and open space that could be a game room or storage. There is a Wishing Well in the front yard that surrounds the water well, the front yard host a good size floral and vegetable garden along with barns, chicken and guinea shed, in the back behind the garage is duck and chicken sheds as well as a small pond for the ducks. This is the perfect Country setting and more. Please note most all animals here are rescues that the owner will be taking with them, they are friendly.
For sale
Price cut: $50K (10/6)
$735,000
255 Chaparrals Run, Azle, TX 76020
3beds
3,049sqft
Est.:
Single Family Residence
Built in 2007
4.68 Acres Lot
$718,800 Zestimate®
$241/sqft
$-- HOA
What's special
Small pondDetached garageSplit floor planGrand front entryGranite counter topsFloral and vegetable gardenLarge primary bedroom
- 214 days |
- 299 |
- 9 |
Likely to sell faster than
Zillow last checked: 8 hours ago
Listing updated: November 16, 2025 at 06:43pm
Listed by:
James Glasscock 0645352,
Independent Realty 817-907-2506
Source: NTREIS,MLS#: 20932664
Tour with a local agent
Facts & features
Interior
Bedrooms & bathrooms
- Bedrooms: 3
- Bathrooms: 3
- Full bathrooms: 2
- 1/2 bathrooms: 1
Primary bedroom
- Features: Walk-In Closet(s)
- Level: First
- Dimensions: 19 x 15
Bedroom
- Features: Walk-In Closet(s)
- Level: First
- Dimensions: 13 x 13
Bedroom
- Features: Walk-In Closet(s)
- Level: First
- Dimensions: 13 x 17
Primary bathroom
- Features: Double Vanity, Stone Counters, Sink, Separate Shower
- Level: First
- Dimensions: 10 x 9
Bonus room
- Level: Second
- Dimensions: 24 x 12
Dining room
- Level: First
- Dimensions: 15 x 14
Other
- Features: Built-in Features, Double Vanity, Jack and Jill Bath, Jetted Tub, Stone Counters, Separate Shower
- Level: First
- Dimensions: 15 x 12
Kitchen
- Features: Breakfast Bar, Built-in Features, Butler's Pantry, Eat-in Kitchen, Granite Counters, Pantry, Walk-In Pantry
- Level: First
- Dimensions: 13 x 16
Laundry
- Features: Built-in Features, Utility Sink
- Level: First
- Dimensions: 16 x 6
Living room
- Features: Ceiling Fan(s), Fireplace
- Level: First
- Dimensions: 17 x 18
Heating
- Central, Electric, Fireplace(s)
Cooling
- Central Air, Ceiling Fan(s), Electric, Roof Turbine(s), Wall/Window Unit(s)
Appliances
- Included: Dishwasher, Electric Range, Electric Water Heater, Disposal, Ice Maker, Microwave, Refrigerator
- Laundry: Electric Dryer Hookup, Laundry in Utility Room, Other
Features
- Granite Counters, High Speed Internet, Open Floorplan, Pantry, Vaulted Ceiling(s), Walk-In Closet(s)
- Flooring: Combination, Ceramic Tile, Granite, Hardwood
- Has basement: No
- Number of fireplaces: 1
- Fireplace features: Living Room, Masonry, Stone, Wood Burning
Interior area
- Total interior livable area: 3,049 sqft
Video & virtual tour
Property
Parking
- Total spaces: 4
- Parking features: Additional Parking, Driveway, Garage, Garage Door Opener
- Attached garage spaces: 4
- Has uncovered spaces: Yes
Features
- Levels: Two
- Stories: 2
- Patio & porch: Rear Porch, Enclosed, Patio, Screened, Covered
- Exterior features: Garden
- Pool features: None
- Fencing: Back Yard,Fenced,Front Yard
- Waterfront features: Creek
Lot
- Size: 4.68 Acres
- Features: Cleared, Landscaped, Many Trees, Sprinkler System
- Residential vegetation: Cleared
Details
- Additional structures: Barn(s), Second Garage
- Parcel number: R000042455
Construction
Type & style
- Home type: SingleFamily
- Architectural style: Traditional,Detached
- Property subtype: Single Family Residence
Materials
- Brick, Fiber Cement
- Foundation: Slab
- Roof: Composition,Shingle
Condition
- Year built: 2007
Utilities & green energy
- Sewer: Aerobic Septic
- Water: Well
- Utilities for property: Electricity Available, Phone Available, Septic Available, Water Available
Community & HOA
Community
- Security: Security Gate, Security Lights
- Subdivision: William D Hailey Survey
HOA
- Has HOA: No
Location
- Region: Azle
Financial & listing details
- Price per square foot: $241/sqft
- Tax assessed value: $804,350
- Annual tax amount: $11,422
- Date on market: 5/17/2025
- Cumulative days on market: 214 days
- Listing terms: Cash,Conventional,FHA,VA Loan
- Exclusions: Some of the yard art and fixtures around yard will be listed by owner that is going or option to stay and or be purchased.
- Electric utility on property: Yes
Estimated market value
$718,800
$683,000 - $755,000
$3,507/mo
Price history
Price history
| Date | Event | Price |
|---|---|---|
| 10/6/2025 | Price change | $735,000-6.4%$241/sqft |
Source: NTREIS #20932664 Report a problem | ||
| 5/17/2025 | Listed for sale | $785,000$257/sqft |
Source: NTREIS #20932664 Report a problem | ||
| 5/31/2018 | Sold | -- |
Source: Agent Provided Report a problem | ||
Public tax history
Public tax history
| Year | Property taxes | Tax assessment |
|---|---|---|
| 2024 | $4,012 +12.2% | $804,350 |
| 2023 | $3,577 +0.3% | $804,350 +44.2% |
| 2022 | $3,567 -2.5% | $557,660 |
Find assessor info on the county website
BuyAbility℠ payment
Est. payment
$4,600/mo
Principal & interest
$3510
Property taxes
$833
Home insurance
$257
Climate risks
Neighborhood: 76020
Nearby schools
GreatSchools rating
- 9/10Silver Creek Elementary SchoolGrades: K-4Distance: 2.5 mi
- 6/10Azle J H SouthGrades: 7-8Distance: 3.1 mi
- 6/10Azle High SchoolGrades: 9-12Distance: 4.2 mi
Schools provided by the listing agent
- Elementary: Azle
- High: Azle
- District: Azle ISD
Source: NTREIS. This data may not be complete. We recommend contacting the local school district to confirm school assignments for this home.
- Loading
- Loading



