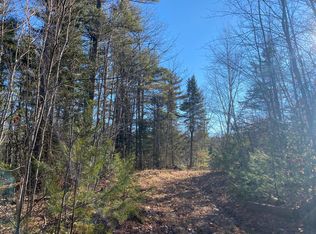Closed
$260,000
255 Chopps Cross Road, Woolwich, ME 04579
3beds
1,680sqft
Mobile Home
Built in 2004
3.7 Acres Lot
$263,300 Zestimate®
$155/sqft
$3,231 Estimated rent
Home value
$263,300
Estimated sales range
Not available
$3,231/mo
Zestimate® history
Loading...
Owner options
Explore your selling options
What's special
Set on 3.7 acres of beautifully cultivated land, this unique property provides privacy, space, and a deep connection to nature. Backing up to Chopps Cross Creek, you'll enjoy an abundance of wildlife and added seclusion, creating a peaceful sanctuary to call home.
A large fenced garden is ready for planting, with mature apple trees, raspberry bushes, and flowering perennials already established. Expansive open fields provide endless possibilities—ideal for additional gardens, farm animals, or simply soaking in the beauty of your surroundings. This large rectangular lot can accommodate a garage and a barn or build an ADU!
This spacious 1,650 sq. ft. double wide home features a well-designed layout, including a sitting room, living room, dining area, and a kitchen built for functionality and charm. The primary bedroom offers a private retreat, complemented by two additional bedrooms and a second full bathroom. A cozy family room with a wood burning fireplace for those chilly winter days. Behind the home there is a large 12' x 16' shed with power.
Whether you're dreaming of a self-sustaining homestead or simply a quieter, more natural way of life, this property offers it all.
Zillow last checked: 8 hours ago
Listing updated: August 12, 2025 at 01:44pm
Listed by:
EXP Realty
Bought with:
Coldwell Banker Plourde Real Estate
Source: Maine Listings,MLS#: 1630887
Facts & features
Interior
Bedrooms & bathrooms
- Bedrooms: 3
- Bathrooms: 2
- Full bathrooms: 2
Primary bedroom
- Features: Full Bath, Soaking Tub
- Level: First
Bedroom 2
- Level: First
Bedroom 3
- Level: First
Dining room
- Features: Dining Area
- Level: First
Family room
- Level: First
Kitchen
- Features: Eat-in Kitchen
- Level: First
Living room
- Features: Wood Burning Fireplace
- Level: First
Heating
- Forced Air
Cooling
- None
Appliances
- Included: Dishwasher, Microwave, Electric Range, Refrigerator
Features
- 1st Floor Bedroom, Primary Bedroom w/Bath
- Flooring: Carpet, Vinyl
- Basement: Crawl Space
- Number of fireplaces: 1
Interior area
- Total structure area: 1,680
- Total interior livable area: 1,680 sqft
- Finished area above ground: 1,680
- Finished area below ground: 0
Property
Parking
- Parking features: Gravel, 1 - 4 Spaces
Features
- Has view: Yes
- View description: Scenic, Trees/Woods
Lot
- Size: 3.70 Acres
- Features: Rural, Level, Open Lot, Pasture, Right of Way, Rolling Slope
Details
- Additional structures: Shed(s)
- Parcel number: WOOLMR13L026A
- Zoning: res
Construction
Type & style
- Home type: MobileManufactured
- Architectural style: Ranch
- Property subtype: Mobile Home
Materials
- Mobile, Vinyl Siding
- Foundation: Slab
- Roof: Shingle
Condition
- Year built: 2004
Details
- Builder model: The Entertainer4603F
Utilities & green energy
- Electric: Circuit Breakers
- Sewer: Private Sewer
- Water: Private, Well
Community & neighborhood
Location
- Region: Woolwich
Other
Other facts
- Body type: Double Wide
- Road surface type: Paved
Price history
| Date | Event | Price |
|---|---|---|
| 8/11/2025 | Sold | $260,000+4%$155/sqft |
Source: | ||
| 7/24/2025 | Pending sale | $250,000$149/sqft |
Source: | ||
| 7/17/2025 | Listed for sale | $250,000$149/sqft |
Source: | ||
Public tax history
| Year | Property taxes | Tax assessment |
|---|---|---|
| 2024 | $1,887 +8.4% | $113,000 |
| 2023 | $1,740 | $113,000 |
| 2022 | $1,740 | $113,000 |
Find assessor info on the county website
Neighborhood: 04579
Nearby schools
GreatSchools rating
- 8/10Woolwich Central SchoolGrades: PK-8Distance: 4.6 mi
- 7/10Morse High SchoolGrades: 9-12Distance: 6.8 mi
Sell for more on Zillow
Get a Zillow Showcase℠ listing at no additional cost and you could sell for .
$263,300
2% more+$5,266
With Zillow Showcase(estimated)$268,566
