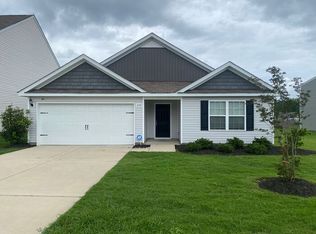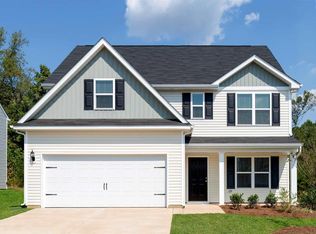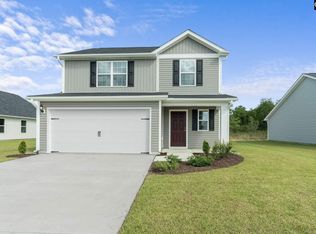Sold for $269,000 on 11/14/25
$269,000
255 Common Reed Dr, Gilbert, SC 29054
4beds
2,368sqft
SingleFamily
Built in 2019
8,276 Square Feet Lot
$268,800 Zestimate®
$114/sqft
$2,216 Estimated rent
Home value
$268,800
$255,000 - $282,000
$2,216/mo
Zestimate® history
Loading...
Owner options
Explore your selling options
What's special
Gorgeous two story with 4 bedrooms & 2 ½ baths. Upgraded with granite counter tops in kitchen and bath, full suite of Whirlpool® appliances (including built-in microwave) and real wood cabinets plus much more. The second story bedrooms have a walk-in closet in each room! The expansive Master Suite boasts a generous private bath with an ENORMOUS walk-in closet. Add to this a large laundry room, attached 2 car garage and 10 year structural warranty along with builder paid closing costs - you can't go wrong! This lot backs up to a nature preserve - no rear neighbors!
Facts & features
Interior
Bedrooms & bathrooms
- Bedrooms: 4
- Bathrooms: 3
- Full bathrooms: 2
- 1/2 bathrooms: 1
- Main level bathrooms: 1
Heating
- Other, Electric
Cooling
- Central
Appliances
- Included: Range / Oven
- Laundry: Electric
Features
- Recessed Lighting, Bookcases
- Flooring: Carpet, Linoleum / Vinyl
- Attic: Attic Access
Interior area
- Total interior livable area: 2,368 sqft
Property
Parking
- Total spaces: 2
- Parking features: Garage - Attached
Features
- Exterior features: Vinyl
Lot
- Size: 8,276 sqft
Details
- Parcel number: 00511601035
Construction
Type & style
- Home type: SingleFamily
- Architectural style: Other
Condition
- New Construction
- Year built: 2019
Utilities & green energy
- Sewer: Public Sewer
- Water: Public
Community & neighborhood
Security
- Security features: Smoke Detector(s)
Location
- Region: Gilbert
HOA & financial
HOA
- Has HOA: Yes
- HOA fee: $25 monthly
Other
Other facts
- Sewer: Public Sewer
- WaterSource: Public
- Flooring: Carpet, Vinyl
- RoadSurfaceType: Paved
- NewConstructionYN: true
- Heating: Electric
- GarageYN: true
- AttachedGarageYN: true
- HeatingYN: true
- CoolingYN: true
- FoundationDetails: Slab
- PropertyCondition: New Construction
- CurrentFinancing: Conventional, Rural Housing Eligible, FHA-VA
- MainLevelBathrooms: 1
- Cooling: Central Air
- InteriorFeatures: Recessed Lighting, Bookcases
- ArchitecturalStyle: Other
- ConstructionMaterials: Vinyl
- SecurityFeatures: Smoke Detector(s)
- ParkingFeatures: Garage Door Opener, Garage Attached
- RoomKitchenFeatures: Granite Counters, Pantry, Recessed Lighting, Floors-Vinyl, Cabinets-Stained
- RoomBedroom3Level: Second
- RoomBedroom4Level: Second
- RoomDiningRoomFeatures: Recessed Lighting
- RoomMasterBedroomFeatures: Walk-In Closet(s), Bath-Private, Separate Shower, Tub-Garden
- RoomMasterBedroomLevel: Second
- RoomBedroom2Level: Second
- RoomBedroom3Features: Walk-In Closet(s), Recessed Lighting
- RoomBedroom4Features: Recessed Lighting, Walk-In Closet(s)
- RoomBedroom2Features: Walk-In Closet(s), Recessed Lighting
- RoomDiningRoomLevel: Main
- RoomKitchenLevel: Main
- RoomLivingRoomLevel: Main
- LaundryFeatures: Electric
- Appliances: Free-Standing Range
- Attic: Attic Access
- RoomLivingRoomFeatures: Ceiling Fan
- AssociationName: Finlay Farms Homeowners Assoc.
- MlsStatus: Active
- AssociationPhone: (803) 973-5280
- Road surface type: Paved
Price history
| Date | Event | Price |
|---|---|---|
| 11/14/2025 | Sold | $269,000-2.1%$114/sqft |
Source: Agent Provided Report a problem | ||
| 10/21/2025 | Pending sale | $274,900$116/sqft |
Source: | ||
| 10/6/2025 | Contingent | $274,900$116/sqft |
Source: | ||
| 9/23/2025 | Price change | $274,900-1.8%$116/sqft |
Source: | ||
| 9/4/2025 | Listed for sale | $279,900-3.1%$118/sqft |
Source: | ||
Public tax history
| Year | Property taxes | Tax assessment |
|---|---|---|
| 2023 | $6,247 +3.1% | $12,714 |
| 2022 | $6,061 | $12,714 |
| 2021 | -- | $12,714 |
Find assessor info on the county website
Neighborhood: 29054
Nearby schools
GreatSchools rating
- 4/10Centerville ElementaryGrades: PK-5Distance: 1.4 mi
- 6/10Gilbert Middle SchoolGrades: 6-8Distance: 4 mi
- 7/10Gilbert High SchoolGrades: 9-12Distance: 4.4 mi
Schools provided by the listing agent
- Elementary: Gilbert
- Middle: Gilbert
- High: Gilbert
- District: Lexington One
Source: The MLS. This data may not be complete. We recommend contacting the local school district to confirm school assignments for this home.

Get pre-qualified for a loan
At Zillow Home Loans, we can pre-qualify you in as little as 5 minutes with no impact to your credit score.An equal housing lender. NMLS #10287.
Sell for more on Zillow
Get a free Zillow Showcase℠ listing and you could sell for .
$268,800
2% more+ $5,376
With Zillow Showcase(estimated)
$274,176

