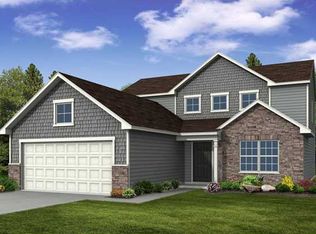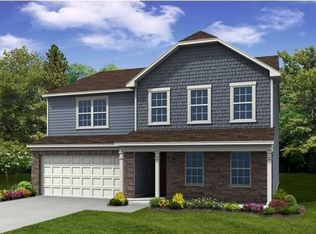Ready now! Whether you need more room for a growing family, a home office or hobbies.. or just enjoy having extra space to stretch out-you'll feel right at home in the Hampton. This home features hardwood floors throughout the downstairs living areas, a flex space great for a home office and a first floor bedroom and full bath for the out of town guests. The beautiful kitchen overlooks the great room with granite countertops, upgraded appliances and 36 inch staggered cabinets and a pantry. The home is nestled on a lovely pond home site with a tree view adding the perfect amount of privacy. Upstairs you will discover 3 additional secondary bedrooms, loft and the owner's retreat. The owner's retreat has a separate garden tub and shower, ceramic tile floor, his and her sinks and an oversized closet. We are a natural gas community. Cane Bay is a planned community. Old Rice Retreat includes a swimming pool, pavilion, play-park, ponds, sidewalks and numerous walking/running trails throughout the community. You can ride your bike or take your golf cart to the amenity center or go grocery shopping at the Publix, 2 minutes away. We are a very active community focusing on lifestyle Cane Bay high school opened in 2008. Cane Bay elementary school opened August 2009 and Cane Bay Middle school opened in 2012. With the use of our preferred lender we will contribute $4000 towards your closing costs. All pricing and incentives are subject to change anytime. If square footage is important-MEASURE!!
This property is off market, which means it's not currently listed for sale or rent on Zillow. This may be different from what's available on other websites or public sources.

