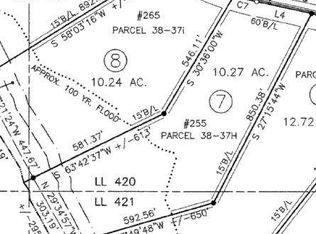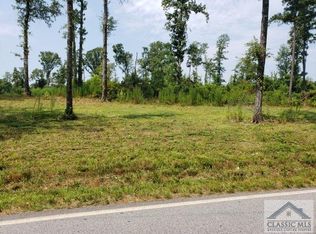Closed
$808,000
255 Dial Mill Rd, Oxford, GA 30054
5beds
3,333sqft
Single Family Residence
Built in 2022
10.27 Acres Lot
$853,000 Zestimate®
$242/sqft
$4,075 Estimated rent
Home value
$853,000
$802,000 - $913,000
$4,075/mo
Zestimate® history
Loading...
Owner options
Explore your selling options
What's special
New Construction at less than $200 per sqr ft, on 10+ acres, w/a pool. This home is less than 13 months old! Beautiful front porch w/brick accents & tiled floor welcomes you home & is 1 of 5 spaces created for enjoying outdoor living. The stately double door entrance opens to lrg foyer with 12+ dining room on left. Open concept floor plan allows seamless movement between all areas. Designer kitchen includes island w/seating, double ovens, built in microwave, walk in pantry, stainless steel appliances, solid surface countertops, pot facet & 6 burner gas w/grill cooktop. Eat in kitchen flows into keeping room, w/coffee bar & provides additional space for relaxing or entertaining. From the keeping room travel upstairs to perfect, private in-law/teen suite. XL area is both bed & living room in one & includes a full bath & generously sized closet. Luxurious owners suite includes sitting area & access to upper deck. Spa like en suite includes double vanity, separate shower, soaking tub & his/hers walk in closets. 3 additional generously sized bedrooms are also on main floor w/second full bath. 2800 sqr ft of unfinished, daylight, walkout basement has central heat/air is plumbed & ready for you to customize. Expansive rear deck, w/covered & uncovered areas provides additional space for outdoor living. Easy access from upper deck to lower covered patio & pool area. Owners spared no expense on the fully fenced gunite pool with cool decking and remote control pool management technology. You have to see for yourself all has home has to offer in order to truly appreciate how rare a find it is!
Zillow last checked: 8 hours ago
Listing updated: September 25, 2024 at 01:16pm
Listed by:
Jennifer Greene 404-909-6973,
Augusta Partners, LLC
Bought with:
Brooke Wade, 421199
Joe Stockdale Real Estate
Source: GAMLS,MLS#: 20107751
Facts & features
Interior
Bedrooms & bathrooms
- Bedrooms: 5
- Bathrooms: 4
- Full bathrooms: 3
- 1/2 bathrooms: 1
- Main level bathrooms: 2
- Main level bedrooms: 4
Heating
- Central
Cooling
- Ceiling Fan(s), Central Air
Appliances
- Included: Electric Water Heater, Cooktop, Dishwasher, Double Oven, Microwave, Oven, Stainless Steel Appliance(s)
- Laundry: Laundry Closet, In Hall, Mud Room
Features
- High Ceilings, Double Vanity, Soaking Tub, Separate Shower, Tile Bath, Walk-In Closet(s), In-Law Floorplan, Master On Main Level
- Flooring: Carpet, Other
- Basement: Bath/Stubbed,Daylight,Interior Entry,Exterior Entry,Full
- Number of fireplaces: 1
Interior area
- Total structure area: 3,333
- Total interior livable area: 3,333 sqft
- Finished area above ground: 3,333
- Finished area below ground: 0
Property
Parking
- Parking features: Attached, Garage Door Opener, Garage, Parking Pad, Side/Rear Entrance, Guest, Off Street
- Has attached garage: Yes
- Has uncovered spaces: Yes
Features
- Levels: Two
- Stories: 2
Lot
- Size: 10.27 Acres
- Features: Private, Pasture
Details
- Parcel number: 0038000000037H00
Construction
Type & style
- Home type: SingleFamily
- Architectural style: Country/Rustic
- Property subtype: Single Family Residence
Materials
- Concrete, Other, Stone, Brick
- Roof: Composition
Condition
- Resale
- New construction: No
- Year built: 2022
Utilities & green energy
- Sewer: Septic Tank
- Water: Public
- Utilities for property: Underground Utilities, Sewer Connected, Electricity Available, High Speed Internet, Natural Gas Available, Propane, Water Available
Community & neighborhood
Community
- Community features: None
Location
- Region: Oxford
- Subdivision: THE FARMS AT PRINCETON
Other
Other facts
- Listing agreement: Exclusive Right To Sell
Price history
| Date | Event | Price |
|---|---|---|
| 4/13/2023 | Sold | $808,000-2.1%$242/sqft |
Source: | ||
| 3/23/2023 | Contingent | $825,000$248/sqft |
Source: | ||
| 3/23/2023 | Pending sale | $825,000$248/sqft |
Source: | ||
| 3/20/2023 | Listed for sale | $825,000$248/sqft |
Source: | ||
| 3/11/2023 | Pending sale | $825,000$248/sqft |
Source: | ||
Public tax history
| Year | Property taxes | Tax assessment |
|---|---|---|
| 2024 | $7,776 +58.5% | $316,360 +4.2% |
| 2023 | $4,907 +14.6% | $303,720 +21.9% |
| 2022 | $4,282 +198.9% | $249,080 +427.3% |
Find assessor info on the county website
Neighborhood: 30054
Nearby schools
GreatSchools rating
- 3/10Flint Hill Elementary SchoolGrades: PK-5Distance: 4 mi
- 4/10Cousins Middle SchoolGrades: 6-8Distance: 5.2 mi
- 3/10Newton High SchoolGrades: 9-12Distance: 6.4 mi
Schools provided by the listing agent
- Elementary: Flint Hill
- Middle: Cousins
- High: Newton
Source: GAMLS. This data may not be complete. We recommend contacting the local school district to confirm school assignments for this home.
Get pre-qualified for a loan
At Zillow Home Loans, we can pre-qualify you in as little as 5 minutes with no impact to your credit score.An equal housing lender. NMLS #10287.
Sell for more on Zillow
Get a Zillow Showcase℠ listing at no additional cost and you could sell for .
$853,000
2% more+$17,060
With Zillow Showcase(estimated)$870,060

