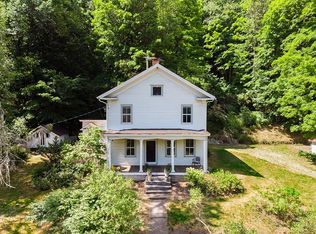Make an offer on this home located in the picturesque New England town of West Cornwall, Connecticut, this meticulously maintained home offers a blend of rural charm and convenient access to local attractions and metropolitan areas. Situated on 18 acres, the property presents a unique opportunity for year-round living or a part-time retreat. The 3-bedroom, 2-bath home is less than 10 minutes from Mohawk Mountain Ski Area, making it an ideal location for winter sports enthusiasts. A short drive will take you to the iconic West Cornwall Covered Bridge, one of the state's most photographed landmarks. Cornwall itself maintains a rural farming character and is a hub for arts, culture, artisans, and entrepreneurs. Commuting is made easy with convenient access to major metropolitan areas. The Wassaic Metro-North Station is less than a half-hour drive away, and New York City is approximately 90 miles from the property. The home features several recent upgrades, including a new pellet stove for efficient heating, two newer HVAC systems, a new roof, windows and a whole house generator. The primary bedroom offers flexibility and can be easily converted into an in-law apartment with a private entrance or a caretaker's apartment. Let your imagination soar The 18-acre parcel provides ample room for expansion, private hiking, or ATV trails. The property offers a chance to embrace the natural beauty of the surrounding landscape.
This property is off market, which means it's not currently listed for sale or rent on Zillow. This may be different from what's available on other websites or public sources.

