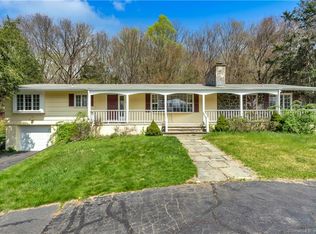Sold for $371,000
$371,000
255 Durham Road, Guilford, CT 06437
2beds
1,872sqft
Single Family Residence
Built in 1968
0.95 Acres Lot
$562,600 Zestimate®
$198/sqft
$3,323 Estimated rent
Home value
$562,600
$518,000 - $613,000
$3,323/mo
Zestimate® history
Loading...
Owner options
Explore your selling options
What's special
255 Durham Road, Guilford, CT. The possibilities are endless for this affordable Shoreline Ranch. Come take a tour of this 3BR/1BA ranch home in the desirable town of Guilford! You'll especially love the modern updated kitchen and newly remodeled roll in full bathroom. Walk into your Sun-filled, open floor plan which includes a spacious cozy living room with fireplace which has a door to a heated enclosed porch leading out to your private backyard. Large finished basement adds additional sq ft. Few minutes from the I95! Some unfinished home projects that a new owner can take on with ease. Great bones but in need of updating! Don't miss this opportunity to make this adorable home yours today! Guilford offers award winning schools, many great parks, beaches and marina’s. Amazing trails for hiking or biking. Easy access to doctors.
Zillow last checked: 8 hours ago
Listing updated: March 31, 2023 at 02:48pm
Listed by:
Jennifer Gurnell 860-227-1212,
William Raveis Real Estate 203-453-0391
Bought with:
Amanda Popplewell Pena, RES.0756627
Compass Connecticut, LLC
Source: Smart MLS,MLS#: 170550605
Facts & features
Interior
Bedrooms & bathrooms
- Bedrooms: 2
- Bathrooms: 2
- Full bathrooms: 1
- 1/2 bathrooms: 1
Primary bedroom
- Features: Walk-In Closet(s)
- Level: Main
Bedroom
- Features: Wall/Wall Carpet
- Level: Main
Bathroom
- Features: Remodeled, Tile Floor
- Level: Main
Dining room
- Features: Combination Liv/Din Rm, Composite Floor
- Level: Main
Family room
- Level: Main
Kitchen
- Features: Breakfast Bar
- Level: Main
Living room
- Features: Built-in Features, Combination Liv/Din Rm, Composite Floor, Fireplace
- Level: Main
Office
- Features: Wall/Wall Carpet
- Level: Lower
Heating
- Forced Air, Oil
Cooling
- Central Air
Appliances
- Included: Electric Range, Microwave, Refrigerator, Dishwasher, Washer, Dryer, Water Heater
Features
- Basement: Full
- Attic: Pull Down Stairs
- Number of fireplaces: 2
Interior area
- Total structure area: 1,872
- Total interior livable area: 1,872 sqft
- Finished area above ground: 1,872
Property
Parking
- Total spaces: 2
- Parking features: Detached
- Garage spaces: 2
Lot
- Size: 0.95 Acres
- Features: Sloped, Wooded
Details
- Parcel number: 1118895
- Zoning: R-5
Construction
Type & style
- Home type: SingleFamily
- Architectural style: Ranch
- Property subtype: Single Family Residence
Materials
- Wood Siding
- Foundation: Concrete Perimeter
- Roof: Asphalt
Condition
- New construction: No
- Year built: 1968
Utilities & green energy
- Sewer: Septic Tank
- Water: Well
Community & neighborhood
Location
- Region: Guilford
Price history
| Date | Event | Price |
|---|---|---|
| 3/31/2023 | Sold | $371,000+1.6%$198/sqft |
Source: | ||
| 3/28/2023 | Listed for sale | $365,000$195/sqft |
Source: | ||
| 3/1/2023 | Pending sale | $365,000$195/sqft |
Source: | ||
| 2/28/2023 | Contingent | $365,000$195/sqft |
Source: | ||
| 2/21/2023 | Listed for sale | $365,000+7.4%$195/sqft |
Source: | ||
Public tax history
| Year | Property taxes | Tax assessment |
|---|---|---|
| 2025 | $8,216 +4% | $297,150 |
| 2024 | $7,898 +2.7% | $297,150 |
| 2023 | $7,690 +5.7% | $297,150 +35.8% |
Find assessor info on the county website
Neighborhood: 06437
Nearby schools
GreatSchools rating
- 8/10Calvin Leete SchoolGrades: K-4Distance: 1.8 mi
- 8/10E. C. Adams Middle SchoolGrades: 7-8Distance: 0.9 mi
- 9/10Guilford High SchoolGrades: 9-12Distance: 1.5 mi
Schools provided by the listing agent
- High: Guilford
Source: Smart MLS. This data may not be complete. We recommend contacting the local school district to confirm school assignments for this home.
Get pre-qualified for a loan
At Zillow Home Loans, we can pre-qualify you in as little as 5 minutes with no impact to your credit score.An equal housing lender. NMLS #10287.
Sell for more on Zillow
Get a Zillow Showcase℠ listing at no additional cost and you could sell for .
$562,600
2% more+$11,252
With Zillow Showcase(estimated)$573,852
