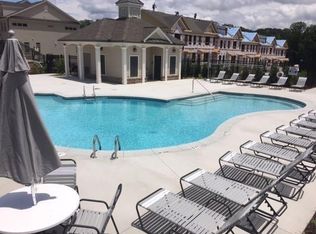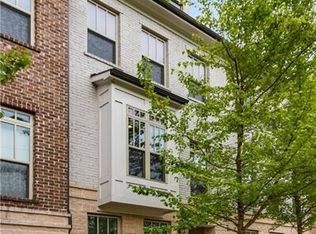Closed
$715,000
255 Franklin Rd, Sandy Springs, GA 30342
3beds
--sqft
Townhouse
Built in 2018
871.2 Square Feet Lot
$712,000 Zestimate®
$--/sqft
$4,098 Estimated rent
Home value
$712,000
$676,000 - $748,000
$4,098/mo
Zestimate® history
Loading...
Owner options
Explore your selling options
What's special
Let me be frank(lin) with you: this is the best, the brightest, and the most updated townhome you'll find! Natural light shines directly into the oversized dining room flowing seamlessly into the kitchen that features soft close cabinetry upgraded to the ceiling, quartz countertops, custom pantry shelving and Visual Comfort pendants. The living room was designed with entertaining in mind and opens to a sunny den - a perfect nook for morning coffee or evening cocktails. Enjoy the adjacent covered porch on cool nights on your private all-weather deck! Upstairs you'll find an oversized primary suite with yet another nook and sunny deck. The primary bathroom sparkles with upgraded quartz countertops, beautiful lighting, an oversized double-headed shower, and a custom walk-in closet. Two additional bedrooms with updated en-suite bathrooms round out this spacious home (one in the lower level & one upstairs). The community features a pool and outdoor grill area plus is just moments to shopping, dining, and lush Chastain Park.
Zillow last checked: 8 hours ago
Listing updated: January 22, 2026 at 06:14am
Listed by:
David Lawhon 404-964-6443,
Compass
Bought with:
Mariam DePriest, 361916
Keller Williams Realty Atlanta North
Source: GAMLS,MLS#: 10153269
Facts & features
Interior
Bedrooms & bathrooms
- Bedrooms: 3
- Bathrooms: 4
- Full bathrooms: 3
- 1/2 bathrooms: 1
Kitchen
- Features: Breakfast Bar, Kitchen Island, Solid Surface Counters
Heating
- Forced Air, Natural Gas
Cooling
- Ceiling Fan(s), Central Air
Appliances
- Included: Dishwasher, Disposal, Microwave, Refrigerator
- Laundry: Upper Level
Features
- Double Vanity, High Ceilings, Walk-In Closet(s)
- Flooring: Carpet, Hardwood, Tile
- Basement: None
- Has fireplace: No
- Common walls with other units/homes: 2+ Common Walls
Interior area
- Total structure area: 0
- Finished area above ground: 0
- Finished area below ground: 0
Property
Parking
- Parking features: Garage, Garage Door Opener, Side/Rear Entrance
- Has garage: Yes
Features
- Levels: Three Or More
- Stories: 3
- Patio & porch: Deck
- Body of water: None
Lot
- Size: 871.20 sqft
- Features: Other
Details
- Parcel number: 17 009400051616
Construction
Type & style
- Home type: Townhouse
- Architectural style: Brick Front
- Property subtype: Townhouse
- Attached to another structure: Yes
Materials
- Brick
- Roof: Composition
Condition
- Resale
- New construction: No
- Year built: 2018
Utilities & green energy
- Sewer: Public Sewer
- Water: Public
- Utilities for property: Cable Available, Electricity Available, Natural Gas Available, Phone Available, Sewer Available, Underground Utilities, Water Available
Community & neighborhood
Community
- Community features: Gated, Park, Pool, Sidewalks, Street Lights, Near Public Transport, Walk To Schools, Near Shopping
Location
- Region: Sandy Springs
- Subdivision: Townes at Chastain
HOA & financial
HOA
- Has HOA: Yes
- HOA fee: $290 annually
- Services included: Maintenance Structure, Maintenance Grounds, Pest Control, Swimming, Tennis
Other
Other facts
- Listing agreement: Exclusive Right To Sell
Price history
| Date | Event | Price |
|---|---|---|
| 6/26/2023 | Sold | $715,000-1.4% |
Source: | ||
| 5/22/2023 | Pending sale | $725,000 |
Source: | ||
| 5/8/2023 | Contingent | $725,000 |
Source: | ||
| 4/27/2023 | Listed for sale | $725,000 |
Source: | ||
Public tax history
| Year | Property taxes | Tax assessment |
|---|---|---|
| 2024 | -- | $264,680 +8.7% |
| 2023 | $5,723 -5.8% | $243,600 +17.3% |
| 2022 | $6,078 +0.2% | $207,760 +1.4% |
Find assessor info on the county website
Neighborhood: High Point
Nearby schools
GreatSchools rating
- 5/10High Point Elementary SchoolGrades: PK-5Distance: 1 mi
- 7/10Ridgeview Charter SchoolGrades: 6-8Distance: 1.4 mi
- 8/10Riverwood International Charter SchoolGrades: 9-12Distance: 3.1 mi
Schools provided by the listing agent
- Elementary: High Point
- Middle: Ridgeview
- High: Riverwood
Source: GAMLS. This data may not be complete. We recommend contacting the local school district to confirm school assignments for this home.
Get a cash offer in 3 minutes
Find out how much your home could sell for in as little as 3 minutes with a no-obligation cash offer.
Estimated market value$712,000
Get a cash offer in 3 minutes
Find out how much your home could sell for in as little as 3 minutes with a no-obligation cash offer.
Estimated market value
$712,000

