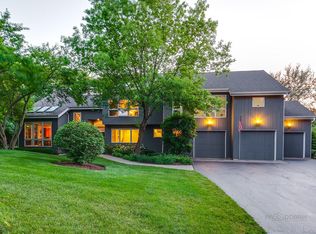SIMPLY STUNNING! That is the only way to describe this GORGEOUS NEW CONSTRUCTION Libertyville home! Ranch-style homes of this size and quality are RARE! If you've been waiting for the perfect home, THIS IS IT! Over 3,600 square feet of living space all on one level, and on a 1+ acre lot! No detail has been overlooked! From the custom Amish-built cabinetry throughout, mitered edge Olympico quartz kitchen counter tops, hardwood floors, premium custom tile in all bathrooms, Pella windows, Hardie Board siding and real stone exterior, etc. The list goes on! Need more space How about another 3,400 square feet in the basement The basement is roughed in for another bathroom, has a separate staircase from the garage, and can be custom finished for an additional fee by the builder, if so desired. The office/library can also be customized with the builder for an additional fee. You simply must see this home in person! Set up a private visit today and imagine yourself in your new home!
This property is off market, which means it's not currently listed for sale or rent on Zillow. This may be different from what's available on other websites or public sources.

