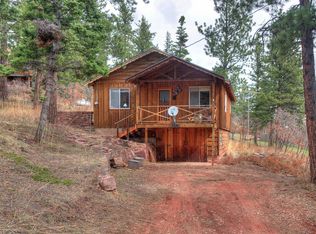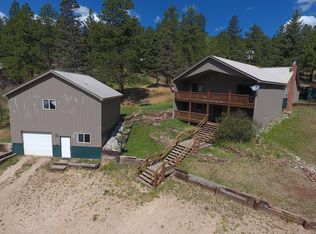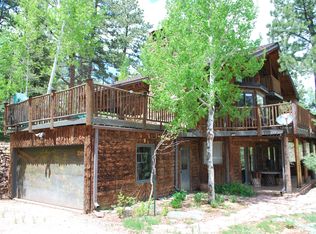Sold for $320,000
$320,000
255 High Rd, Walsenburg, CO 81055
2beds
875sqft
Single Family Residence
Built in 1960
0.4 Acres Lot
$276,400 Zestimate®
$366/sqft
$1,486 Estimated rent
Home value
$276,400
$246,000 - $304,000
$1,486/mo
Zestimate® history
Loading...
Owner options
Explore your selling options
What's special
This is real time Cuchara charm. This delightful Cuchara cabin is the perfect place to make your summer home. Walking distance to the village, just off the Parkway and within a few minutes of the Chapel, Community Center and park and tennis courts.
Sitting towards the end of High Road it enjoys an elevated position allowing for views to the mountains and trees. Built in 1960, it has an open plan feel with a cosy sitting room with a wood burning fireplace. The kitchen has a small dining area with access to the rear. There are two bedrooms and a bathroom. Although it is very much original, it has been well cared for. Below the main floor is a large storage area with washer and dryer and with some thought could possibly be turned into a garage. There is off road parking with a private drive for several vehicles and a delightful walled sitting area at the rear.
Zillow last checked: 8 hours ago
Listing updated: August 27, 2024 at 11:59am
Listed by:
Mark Worgan 719-742-5551,
Bachman & Associates
Bought with:
Non Member Broker
Non Member Broker
Source: Spanish Peaks BOR,MLS#: 24-586
Facts & features
Interior
Bedrooms & bathrooms
- Bedrooms: 2
- Bathrooms: 1
- Full bathrooms: 1
Heating
- Natural Gas, Wood
Appliances
- Included: Electric, Washer, Refrigerator, Gas Range
Features
- Eating Area
- Flooring: Laminate
- Basement: Unfinished
- Has fireplace: Yes
- Fireplace features: Living Room
Interior area
- Total structure area: 875
- Total interior livable area: 875 sqft
- Finished area above ground: 875
- Finished area below ground: 0
Property
Parking
- Parking features: Off Street
Features
- Levels: One and One Half
- Stories: 1
- Patio & porch: Porch
- Has view: Yes
- View description: Mountain(s), Trees/Woods
Lot
- Size: 0.40 Acres
- Features: Irregular Lot
Details
- Parcel number: 10738
- Zoning: Residential
Construction
Type & style
- Home type: SingleFamily
- Property subtype: Single Family Residence
Materials
- Frame
- Roof: Composition
Condition
- Year built: 1960
Utilities & green energy
- Water: Public
Community & neighborhood
Location
- Region: Walsenburg
- Subdivision: Albright
Other
Other facts
- Road surface type: Gravel
Price history
| Date | Event | Price |
|---|---|---|
| 8/26/2024 | Sold | $320,000-3%$366/sqft |
Source: Spanish Peaks BOR #24-586 Report a problem | ||
| 7/12/2024 | Contingent | $330,000$377/sqft |
Source: Spanish Peaks BOR #24-586 Report a problem | ||
| 6/22/2024 | Listed for sale | $330,000+111.5%$377/sqft |
Source: Spanish Peaks BOR #24-586 Report a problem | ||
| 10/11/2016 | Sold | $156,000$178/sqft |
Source: Spanish Peaks BOR #16-296 Report a problem | ||
Public tax history
| Year | Property taxes | Tax assessment |
|---|---|---|
| 2024 | $318 -48.1% | $3,549 -51.4% |
| 2023 | $613 -2.5% | $7,304 +5.6% |
| 2022 | $629 | $6,919 |
Find assessor info on the county website
Neighborhood: 81055
Nearby schools
GreatSchools rating
- NALa Veta Elementary SchoolGrades: PK-5Distance: 10.3 mi
- 7/10La Veta Junior-Senior High SchoolGrades: 6-12Distance: 10.3 mi
Get pre-qualified for a loan
At Zillow Home Loans, we can pre-qualify you in as little as 5 minutes with no impact to your credit score.An equal housing lender. NMLS #10287.


