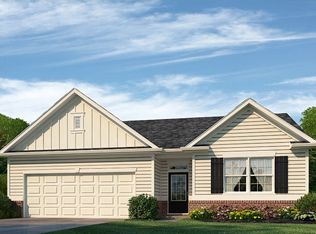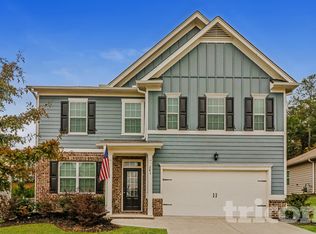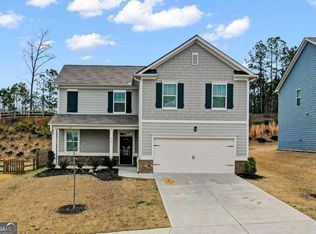Closed
$399,900
255 Hummingbird Trl, Dallas, GA 30132
4beds
--sqft
Single Family Residence
Built in 2020
10,018.8 Square Feet Lot
$402,100 Zestimate®
$--/sqft
$2,078 Estimated rent
Home value
$402,100
$362,000 - $446,000
$2,078/mo
Zestimate® history
Loading...
Owner options
Explore your selling options
What's special
Incredible Opportunity in Seven Hills! Don't miss your chance to own this beautifully designed stepless ranch at an unbeatable price in the sought-after Seven Hills community! This home perfectly blends style, comfort, and functionality, offering an open-concept layout with a desirable split-bedroom floor plan-ideal for entertaining or everyday living. Step into the spacious fireside living room, where natural light and warmth welcome you in. The chef-inspired kitchen flows effortlessly from the living area and features upgraded white cabinetry, tile backsplash, granite countertops, and a large island with breakfast bar seating-perfect for casual dining or your morning coffee. Stainless steel appliances and a walk-in pantry provide both modern appeal and practical convenience. Luxury vinyl plank flooring extends throughout the main level, offering durability with a touch of elegance. A separate dining area, open to both the kitchen and great room, provides multiple options for entertaining and family meals. The oversized primary suite is a true retreat, complete with a generous walk-in closet and a spa-like ensuite featuring a large, tiled walk-in shower, soaking tub, and dual vanities. Three additional bedrooms offer ample space, comfort, and privacy for family, guests, or a home office. Step outside to your private backyard oasis! The fully sodded lawn is enclosed with a wrought-iron fence, combining beauty with security. Enjoy outdoor living year-round on the covered, screened-in porch and extended patio-perfect for grilling, relaxing, or hosting friends and family. With flexible living spaces, upscale finishes, and room to grow, this thoughtfully designed home is truly a must-see.
Zillow last checked: 8 hours ago
Listing updated: September 02, 2025 at 11:40am
Listed by:
Cindy Grexa 678-859-3779,
Atlanta Communities
Bought with:
Jenifer Stewart, 233499
RE/MAX Around Atlanta
Source: GAMLS,MLS#: 10561108
Facts & features
Interior
Bedrooms & bathrooms
- Bedrooms: 4
- Bathrooms: 2
- Full bathrooms: 2
- Main level bathrooms: 2
- Main level bedrooms: 4
Kitchen
- Features: Kitchen Island, Walk-in Pantry
Heating
- Central, Other
Cooling
- Ceiling Fan(s), Central Air
Appliances
- Included: Dishwasher, Disposal, Gas Water Heater, Microwave, Refrigerator
- Laundry: Laundry Closet
Features
- Double Vanity, High Ceilings, Master On Main Level, Other, Split Bedroom Plan, Walk-In Closet(s)
- Flooring: Carpet
- Windows: Double Pane Windows
- Basement: None
- Number of fireplaces: 1
- Fireplace features: Factory Built, Gas Log
- Common walls with other units/homes: No Common Walls
Interior area
- Total structure area: 0
- Finished area above ground: 0
- Finished area below ground: 0
Property
Parking
- Total spaces: 2
- Parking features: Attached, Garage, Garage Door Opener, Kitchen Level
- Has attached garage: Yes
Features
- Levels: One
- Stories: 1
- Patio & porch: Patio, Screened
- Exterior features: Other
- Fencing: Back Yard
- Body of water: None
Lot
- Size: 10,018 sqft
- Features: Level, Private
Details
- Parcel number: 87345
Construction
Type & style
- Home type: SingleFamily
- Architectural style: Ranch
- Property subtype: Single Family Residence
Materials
- Brick, Concrete
- Foundation: Slab
- Roof: Composition
Condition
- Resale
- New construction: No
- Year built: 2020
Utilities & green energy
- Sewer: Public Sewer
- Water: Public
- Utilities for property: Cable Available, Electricity Available, High Speed Internet, Natural Gas Available, Phone Available, Sewer Available, Underground Utilities, Water Available
Green energy
- Energy efficient items: Thermostat
Community & neighborhood
Security
- Security features: Carbon Monoxide Detector(s), Security System, Smoke Detector(s)
Community
- Community features: Clubhouse, Park, Playground, Pool, Sidewalks, Street Lights, Tennis Court(s), Walk To Schools, Near Shopping
Location
- Region: Dallas
- Subdivision: Seven Hills
HOA & financial
HOA
- Has HOA: Yes
- HOA fee: $875 annually
- Services included: Swimming, Tennis
Other
Other facts
- Listing agreement: Exclusive Right To Sell
Price history
| Date | Event | Price |
|---|---|---|
| 8/22/2025 | Sold | $399,900 |
Source: | ||
| 7/26/2025 | Pending sale | $399,900 |
Source: | ||
| 7/10/2025 | Listed for sale | $399,900 |
Source: | ||
Public tax history
| Year | Property taxes | Tax assessment |
|---|---|---|
| 2025 | $3,799 +3.1% | $152,736 +5.3% |
| 2024 | $3,685 -6.6% | $145,088 -4.2% |
| 2023 | $3,947 +20.4% | $151,396 +28.3% |
Find assessor info on the county website
Neighborhood: 30132
Nearby schools
GreatSchools rating
- 6/10Floyd L. Shelton Elementary School At CrossroadGrades: PK-5Distance: 1.9 mi
- 6/10Lena Mae Moses Middle SchoolGrades: 6-8Distance: 3.2 mi
- 7/10North Paulding High SchoolGrades: 9-12Distance: 4.6 mi
Schools provided by the listing agent
- Elementary: Abney
- Middle: Crossroads Middle School
- High: North Paulding
Source: GAMLS. This data may not be complete. We recommend contacting the local school district to confirm school assignments for this home.
Get a cash offer in 3 minutes
Find out how much your home could sell for in as little as 3 minutes with a no-obligation cash offer.
Estimated market value
$402,100
Get a cash offer in 3 minutes
Find out how much your home could sell for in as little as 3 minutes with a no-obligation cash offer.
Estimated market value
$402,100


