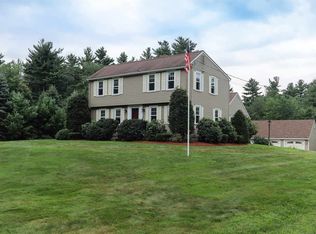Closed
Listed by:
Cheryl Hazzard,
Keller Williams Realty Metro-Londonderry 603-232-8282
Bought with: Keller Williams Gateway Realty/Salem
$668,000
255 Kent Farm Road, Hampstead, NH 03841
3beds
2,498sqft
Farm
Built in 1976
1.67 Acres Lot
$685,700 Zestimate®
$267/sqft
$3,523 Estimated rent
Home value
$685,700
$651,000 - $720,000
$3,523/mo
Zestimate® history
Loading...
Owner options
Explore your selling options
What's special
From first step into this charming country colonial, you will get the overwhelming feeling of "home" Featuring warm accents throughout, your guests will be greeted in the foyer with a beautiful turned staircase, stunning woodwork and brick accent wall. Newly remodeled eat-in kitchen, great for entertaining, features butcher block center island, granite countertops, updated appliances, tile backsplash. Large dining room with shadow boxes and crown moulding. Living room is as comfortable as they come, with slider to sun room, wood stove insert and brick wall/mantle. Front to back great room has wood flooring, breathtaking, detailed wood accent wall, brick hearth & wood burning fireplace. Great layout upstairs- master suite with walk-in closet and recently updated bath w/dual sinks and walk in tile shower. Two additional bedrooms, full bath and separate laundry room. Wood flooring throughout the home. Two car attached garage with unfinished walk-up room above for storage or future hang-out area. Massive back yard, with chicken coop and paddock fencing. Brand new furnace, public water, and plenty of room for the whole family. Great location in beautiful Hampstead. Charm and character can be found in every room. This is a MUST SEE!
Zillow last checked: 8 hours ago
Listing updated: January 16, 2024 at 09:06am
Listed by:
Cheryl Hazzard,
Keller Williams Realty Metro-Londonderry 603-232-8282
Bought with:
Kristin Reyes
Keller Williams Gateway Realty/Salem
Source: PrimeMLS,MLS#: 4979774
Facts & features
Interior
Bedrooms & bathrooms
- Bedrooms: 3
- Bathrooms: 3
- Full bathrooms: 2
- 1/2 bathrooms: 1
Heating
- Oil, Forced Air
Cooling
- Whole House Fan
Appliances
- Included: Dishwasher, Dryer, Microwave, Electric Range, Refrigerator, Washer, Electric Water Heater
Features
- Ceiling Fan(s), Dining Area, Primary BR w/ BA, Walk-In Closet(s)
- Flooring: Wood
- Basement: Unfinished,Walk-Up Access
- Attic: Attic with Hatch/Skuttle
- Has fireplace: Yes
- Fireplace features: Fireplace Screens/Equip, Wood Stove Insert
Interior area
- Total structure area: 3,788
- Total interior livable area: 2,498 sqft
- Finished area above ground: 2,498
- Finished area below ground: 0
Property
Parking
- Total spaces: 3
- Parking features: Paved, Auto Open, Garage, Attached
- Garage spaces: 3
Features
- Levels: Two
- Stories: 2
- Patio & porch: Patio
- Exterior features: Storage
- Fencing: Partial
- Frontage length: Road frontage: 150
Lot
- Size: 1.67 Acres
- Features: Agricultural, Horse/Animal Farm, Landscaped
Details
- Additional structures: Outbuilding
- Parcel number: HMSDM00009B000049L000000
- Zoning description: A-RES
Construction
Type & style
- Home type: SingleFamily
- Architectural style: Colonial
- Property subtype: Farm
Materials
- Wood Frame, Cedar Exterior, Wood Siding
- Foundation: Concrete
- Roof: Shingle
Condition
- New construction: No
- Year built: 1976
Utilities & green energy
- Electric: 200+ Amp Service
- Sewer: Septic Tank
- Utilities for property: Cable Available
Community & neighborhood
Security
- Security features: Smoke Detector(s)
Location
- Region: Hampstead
Price history
| Date | Event | Price |
|---|---|---|
| 1/16/2024 | Sold | $668,000+4.4%$267/sqft |
Source: | ||
| 12/8/2023 | Listed for sale | $639,900+73%$256/sqft |
Source: | ||
| 1/30/2019 | Sold | $369,900$148/sqft |
Source: | ||
| 12/20/2018 | Price change | $369,900-2.6%$148/sqft |
Source: Keller Williams Realty Metro-Londonderry #4724092 Report a problem | ||
| 12/12/2018 | Price change | $379,900-3.8%$152/sqft |
Source: Keller Williams Realty Metro-Londonderry #4724092 Report a problem | ||
Public tax history
| Year | Property taxes | Tax assessment |
|---|---|---|
| 2024 | $11,404 +12.4% | $615,100 +54.3% |
| 2023 | $10,143 +7.4% | $398,700 |
| 2022 | $9,441 +10.7% | $398,700 +0.8% |
Find assessor info on the county website
Neighborhood: 03841
Nearby schools
GreatSchools rating
- 5/10Hampstead Middle SchoolGrades: 5-8Distance: 1.5 mi
- 6/10Hampstead Central SchoolGrades: PK-4Distance: 1.9 mi
Get a cash offer in 3 minutes
Find out how much your home could sell for in as little as 3 minutes with a no-obligation cash offer.
Estimated market value$685,700
Get a cash offer in 3 minutes
Find out how much your home could sell for in as little as 3 minutes with a no-obligation cash offer.
Estimated market value
$685,700
