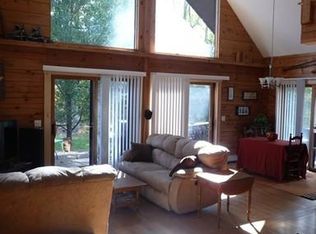Sold for $435,000
$435,000
255 Mellen Rd, Winchendon, MA 01475
3beds
1,976sqft
Single Family Residence
Built in 2000
12.03 Acres Lot
$524,400 Zestimate®
$220/sqft
$2,784 Estimated rent
Home value
$524,400
$498,000 - $556,000
$2,784/mo
Zestimate® history
Loading...
Owner options
Explore your selling options
What's special
Drive down scenic Mellen Road to #255 to your own private 12 acre sanctuary and you are HOME! Built in 2000, this millennial child boasts custom built kitchen cabinets, 15x26 front-to-back fireplaced living room with 4 windows and French doors, and large walk-in closet in the main bedroom. With 3BR/2BA and almost 2000sf there is even the potential for expansion with a 4BR septic system! Located across from over 170 acres of forested state land on a dead-end road, you are more likely to see deer go by than another car! Full basement with bulkhead and carport complete this idyllic package. Winchendon is a quaint New England hamlet on the NH border with a private school, community center with indoor pool, fieldhouse & outdoor track, library, recreation trail, art gallery, State Park and blossoming downtown. Within 20 miles there is shopping, hiking, skiing, movie theatres, colleges, T Station & More! DON’T MISS OUT ON THIS ONE!
Zillow last checked: 8 hours ago
Listing updated: May 01, 2023 at 01:00pm
Listed by:
Penny Lee 978-857-9710,
Morin Real Estate 978-297-0961
Bought with:
Nancey Carroll
Keller Williams Realty Boston Northwest
Source: MLS PIN,MLS#: 73082795
Facts & features
Interior
Bedrooms & bathrooms
- Bedrooms: 3
- Bathrooms: 2
- Full bathrooms: 2
Primary bedroom
- Features: Walk-In Closet(s), Flooring - Wall to Wall Carpet
- Level: Second
Bedroom 2
- Features: Closet, Flooring - Wall to Wall Carpet
- Level: Second
Bedroom 3
- Features: Closet, Flooring - Wall to Wall Carpet
- Level: Second
Primary bathroom
- Features: Yes
Bathroom 1
- Features: Bathroom - Full, Bathroom - With Tub & Shower
- Level: First
Bathroom 2
- Features: Bathroom - Full, Bathroom - With Tub & Shower, Closet
- Level: Second
Dining room
- Features: Closet, Flooring - Hardwood
- Level: First
Kitchen
- Features: Pantry, Cabinets - Upgraded, Slider
- Level: Main,First
Living room
- Features: Ceiling Fan(s), Flooring - Wall to Wall Carpet, Slider
- Level: Main,First
Heating
- Baseboard, Oil
Cooling
- None
Appliances
- Included: Water Heater, Range, Microwave, Refrigerator
- Laundry: Electric Dryer Hookup, Exterior Access, Washer Hookup, In Basement
Features
- Flooring: Vinyl, Carpet, Hardwood
- Basement: Full,Interior Entry,Concrete
- Number of fireplaces: 1
- Fireplace features: Living Room
Interior area
- Total structure area: 1,976
- Total interior livable area: 1,976 sqft
Property
Parking
- Total spaces: 4
- Parking features: Off Street
- Uncovered spaces: 4
Features
- Exterior features: Horses Permitted
- Frontage length: 200.00
Lot
- Size: 12.03 Acres
- Features: Wooded
Details
- Foundation area: 988
- Parcel number: 4142598
- Zoning: R1
- Horses can be raised: Yes
Construction
Type & style
- Home type: SingleFamily
- Architectural style: Colonial
- Property subtype: Single Family Residence
Materials
- Frame
- Foundation: Concrete Perimeter
- Roof: Shingle
Condition
- Year built: 2000
Utilities & green energy
- Electric: 200+ Amp Service
- Sewer: Private Sewer
- Water: Private
- Utilities for property: for Electric Range, for Electric Dryer, Washer Hookup
Community & neighborhood
Community
- Community features: Walk/Jog Trails, Medical Facility, Laundromat, Bike Path, Conservation Area, Highway Access, House of Worship, Private School, Public School
Location
- Region: Winchendon
Other
Other facts
- Road surface type: Paved
Price history
| Date | Event | Price |
|---|---|---|
| 5/1/2023 | Sold | $435,000+1.2%$220/sqft |
Source: MLS PIN #73082795 Report a problem | ||
| 3/1/2023 | Listed for sale | $429,900+1333%$218/sqft |
Source: MLS PIN #73082795 Report a problem | ||
| 2/26/1999 | Sold | $30,000$15/sqft |
Source: Public Record Report a problem | ||
Public tax history
| Year | Property taxes | Tax assessment |
|---|---|---|
| 2025 | $4,929 -7.8% | $419,500 -1.6% |
| 2024 | $5,346 +8.4% | $426,300 +15.8% |
| 2023 | $4,931 +6.7% | $368,000 +20.3% |
Find assessor info on the county website
Neighborhood: 01475
Nearby schools
GreatSchools rating
- 2/10Toy Town Elementary SchoolGrades: 3-5Distance: 4.2 mi
- 4/10Murdock Middle SchoolGrades: 6-8Distance: 4.9 mi
- 3/10Murdock High SchoolGrades: 9-12Distance: 4.9 mi
Schools provided by the listing agent
- Elementary: Toy Town
- Middle: Murdock
- High: Murdock
Source: MLS PIN. This data may not be complete. We recommend contacting the local school district to confirm school assignments for this home.
Get a cash offer in 3 minutes
Find out how much your home could sell for in as little as 3 minutes with a no-obligation cash offer.
Estimated market value$524,400
Get a cash offer in 3 minutes
Find out how much your home could sell for in as little as 3 minutes with a no-obligation cash offer.
Estimated market value
$524,400
