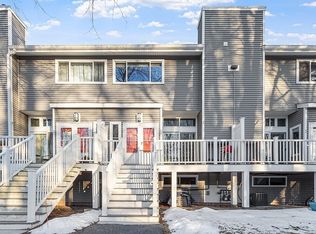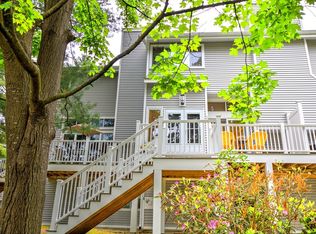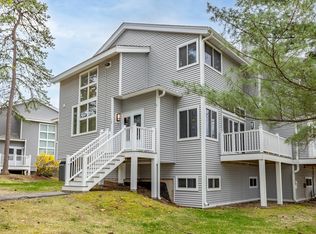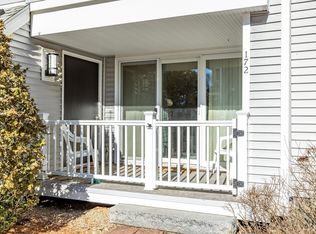Sold for $405,000
$405,000
255 North Rd Unit 232, Chelmsford, MA 01824
2beds
1,300sqft
Condominium
Built in 1984
-- sqft lot
$408,100 Zestimate®
$312/sqft
$2,909 Estimated rent
Home value
$408,100
$380,000 - $441,000
$2,909/mo
Zestimate® history
Loading...
Owner options
Explore your selling options
What's special
Welcome to effortless living in highly sought-after Chelmsford Village! This first-floor corner unit offers the perfect blend of comfort, convenience, & fantastic amenities. From the moment you step inside, you'll be greeted by a bright & open layout. This beautiful condo features 2 spacious bedrooms & 2 full bathrooms, both upgraded in 2021. The open-concept living & dining area flows seamlessly, creating a welcoming space for gatherings. A bright eat-in kitchen provides plenty of room for cooking & dining. Natural light fills each bedroom, which also offers generous closet space. Convenient in-unit laundry makes daily living a breeze. Perfectly situated for commuters, this home is just minutes from public transportation, shopping, dining, & major highways. Enjoy the exceptional amenities of Chelmsford Village, including 2 in-ground swimming pools, 4 tennis courts, & a clubhouse. Don’t miss this incredible opportunity!
Zillow last checked: 8 hours ago
Listing updated: August 16, 2025 at 01:37pm
Listed by:
William Shao 339-221-7188,
REMAX Executive Realty 508-872-3113
Bought with:
Team Sonia Rollins & Associates
EXIT Premier Real Estate
Source: MLS PIN,MLS#: 73353482
Facts & features
Interior
Bedrooms & bathrooms
- Bedrooms: 2
- Bathrooms: 2
- Full bathrooms: 2
Primary bedroom
- Features: Bathroom - Full, Closet, Flooring - Laminate, Window(s) - Picture, French Doors
- Level: First
- Area: 210
- Dimensions: 15 x 14
Bedroom 2
- Features: Closet, Flooring - Laminate, Window(s) - Picture
- Level: First
- Area: 121
- Dimensions: 11 x 11
Bathroom 1
- Features: Bathroom - Full, Bathroom - Tiled With Tub & Shower, Flooring - Stone/Ceramic Tile
- Level: First
- Area: 45
- Dimensions: 9 x 5
Bathroom 2
- Features: Bathroom - Full, Bathroom - Tiled With Tub & Shower, Closet, Flooring - Vinyl
- Level: First
- Area: 64
- Dimensions: 8 x 8
Dining room
- Features: Flooring - Laminate
- Level: First
- Area: 143
- Dimensions: 13 x 11
Kitchen
- Features: Flooring - Vinyl, Window(s) - Picture, Dining Area, Gas Stove
- Level: First
- Area: 210
- Dimensions: 21 x 10
Living room
- Features: Flooring - Laminate, Window(s) - Picture, Exterior Access, Open Floorplan, Slider
- Level: First
- Area: 224
- Dimensions: 16 x 14
Heating
- Forced Air, Natural Gas
Cooling
- Central Air
Appliances
- Included: Range, Dishwasher, Trash Compactor, Refrigerator, Washer, Dryer
- Laundry: Flooring - Vinyl, Gas Dryer Hookup, Washer Hookup, First Floor, In Unit, Electric Dryer Hookup
Features
- Closet, Entrance Foyer
- Flooring: Tile, Vinyl, Laminate
- Windows: Insulated Windows
- Basement: None
- Has fireplace: No
- Common walls with other units/homes: Corner
Interior area
- Total structure area: 1,300
- Total interior livable area: 1,300 sqft
- Finished area above ground: 1,300
Property
Parking
- Total spaces: 2
- Parking features: Under, Off Street, Assigned
- Attached garage spaces: 1
- Uncovered spaces: 1
Features
- Patio & porch: Patio
- Exterior features: Patio
- Pool features: Association, In Ground
Details
- Parcel number: M:0032 B:0116 L:1 U:232,3903136
- Zoning: RM
Construction
Type & style
- Home type: Condo
- Property subtype: Condominium
Materials
- Frame
- Roof: Rubber
Condition
- Year built: 1984
Utilities & green energy
- Sewer: Public Sewer
- Water: Public
- Utilities for property: for Gas Range, for Electric Dryer, Washer Hookup
Community & neighborhood
Community
- Community features: Public Transportation, Pool, Park, Walk/Jog Trails, Conservation Area, Highway Access, Public School
Location
- Region: Chelmsford
HOA & financial
HOA
- HOA fee: $641 monthly
- Amenities included: Tennis Court(s), Clubroom
- Services included: Water, Sewer, Insurance, Road Maintenance, Maintenance Grounds, Snow Removal, Trash
Price history
| Date | Event | Price |
|---|---|---|
| 9/20/2025 | Listing removed | $2,600$2/sqft |
Source: Zillow Rentals Report a problem | ||
| 9/10/2025 | Listed for rent | $2,600$2/sqft |
Source: Zillow Rentals Report a problem | ||
| 9/9/2025 | Listing removed | $2,600$2/sqft |
Source: Zillow Rentals Report a problem | ||
| 8/30/2025 | Listed for rent | $2,600+18.2%$2/sqft |
Source: Zillow Rentals Report a problem | ||
| 8/15/2025 | Sold | $405,000-2.4%$312/sqft |
Source: MLS PIN #73353482 Report a problem | ||
Public tax history
| Year | Property taxes | Tax assessment |
|---|---|---|
| 2025 | $5,067 +8% | $364,500 +5.8% |
| 2024 | $4,692 +10% | $344,500 +16.1% |
| 2023 | $4,264 +0.4% | $296,700 +10.2% |
Find assessor info on the county website
Neighborhood: Pine Hills
Nearby schools
GreatSchools rating
- 7/10Mccarthy Middle SchoolGrades: 5-8Distance: 0.1 mi
- 8/10Chelmsford High SchoolGrades: 9-12Distance: 0.5 mi
- 9/10Center Elementary SchoolGrades: K-4Distance: 1.7 mi
Get a cash offer in 3 minutes
Find out how much your home could sell for in as little as 3 minutes with a no-obligation cash offer.
Estimated market value$408,100
Get a cash offer in 3 minutes
Find out how much your home could sell for in as little as 3 minutes with a no-obligation cash offer.
Estimated market value
$408,100



