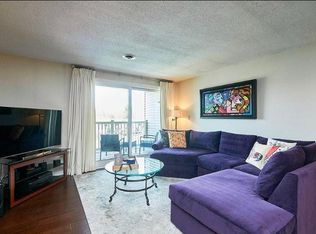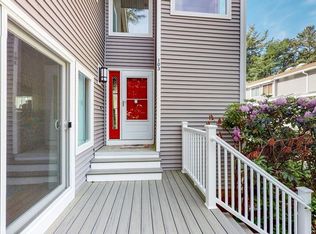Move in ready Townhouse in sought after Chelmsford Village. This END unit has its OWN PRIVATE FENCED IN PATIO! The welcoming foyer w/open floor plan is ideal for entertaining, flowing from kitchen to dining area to the sunken living room which features a wood burning fireplace and slider to deck. Newer SS appliances, granite counters and a 1/2 bath complete this level. Full length windows lead the way to the upstairs gallery w/space for a small office/game table or TV. Generous sized bedrooms come each with their own full bath. Master bedroom features dressing area with his and her closets. Lower Level bonus room could be a 3rd bedroom, a family room or gym. In-unit washer/dryer and a 2 car garage w/storage space round out this perfect condo. Dream commuter location with easy access to route 3 and 495 and in town shopping. Entertain in the club house or take a dip in one of the 2 pools (one is heated). Stay fit playing tennis on the newly redone courts or jog/stroll on the walking path
This property is off market, which means it's not currently listed for sale or rent on Zillow. This may be different from what's available on other websites or public sources.

