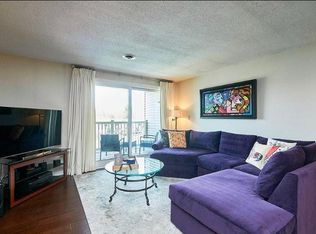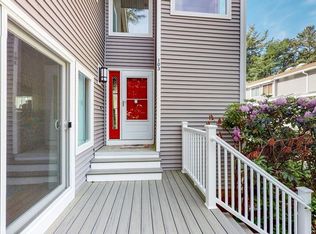Spectacularly upgraded corner end unit in pet friendly Chelmsford Village! Brand new Corian counters & bathroom fixtures are just the start to the upgrades in this oversized townhouse. Home features 2 generously sized master en suite bedrooms with oversized closets. Owners spared no expense adding over $45k in Anderson windows & doors, custom flat modern Roman window treatments & newly replaced garage door. Freshly painted throughout this home boasts new vinyl wood flooring in the kitchen & hallway & new carpet in the family room & stairs. Vaulted ceilings in the foyer & Master bedroom make this spacious home feel even bigger! Skylights & large windows offer tons of natural light! Natural gas is even piped onto the freshly painted deck for grilling! Too many upgrades to list - a must see home! Enjoy the amenities in this wonderful complex: swim in your choice of 2 in-ground swimming pools, play tennis on one of 4 tennis courts or host a private function in the Club room.
This property is off market, which means it's not currently listed for sale or rent on Zillow. This may be different from what's available on other websites or public sources.

