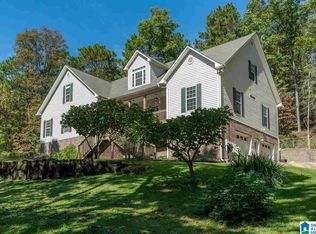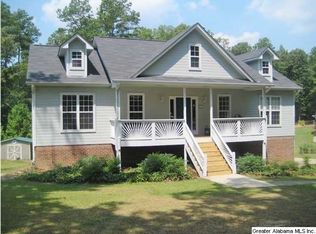Sold for $469,000
$469,000
255 Oak Ridge Ln, Odenville, AL 35120
3beds
2,651sqft
Single Family Residence
Built in 1996
3.9 Acres Lot
$436,200 Zestimate®
$177/sqft
$1,793 Estimated rent
Home value
$436,200
$388,000 - $480,000
$1,793/mo
Zestimate® history
Loading...
Owner options
Explore your selling options
What's special
Stunning, beautiful property! This custom-built, architect-designed home sits on almost 4 acres with its own small Lake, located on a quiet semi-rural street. It features a Gazebo at water’s edge + covered Porches and an enclosed Sunroom to enjoy the tranquil surroundings. The home offers 3 Bedrooms & 3 Full Baths on the main level + a dedicated Office. 3-Car Garage on main level + 1-car Garage and Workshop in the full basement. The open Kitchen in the heart of the home features corian counters, an abundance of cabinets & a large Island. It’s open to a Great Room with a gas fireplace flanked by tall built-in cabinets & a Dining Room. The spacious Primary Bedroom Suite has lake-views, an enormous walk-in closet, soaking tub, large shower, & separate vanities. Large windows throughout the home provide an abundance of natural light. Sturdy full-brick construction with metal roof is solid and low-maintenance. Convenient 15 minute drive to Moody, Pell City, Leeds & Springville.
Zillow last checked: 8 hours ago
Listing updated: July 19, 2024 at 05:11am
Listed by:
Jeremy Miller 205-451-3044,
Local Realty
Bought with:
Heather Holmes
RE/MAX Marketplace
Source: GALMLS,MLS#: 21388180
Facts & features
Interior
Bedrooms & bathrooms
- Bedrooms: 3
- Bathrooms: 3
- Full bathrooms: 3
Primary bedroom
- Level: First
Bedroom 1
- Level: First
Bedroom 2
- Level: First
Primary bathroom
- Level: First
Bathroom 1
- Level: First
Dining room
- Level: First
Kitchen
- Features: Breakfast Bar, Eat-in Kitchen, Kitchen Island, Pantry
- Level: First
Living room
- Level: First
Basement
- Area: 3170
Office
- Level: First
Heating
- Central, Electric, Heat Pump
Cooling
- Central Air, Electric, Ceiling Fan(s)
Appliances
- Included: Dishwasher, Microwave, Stainless Steel Appliance(s), Stove-Electric, Electric Water Heater
- Laundry: Electric Dryer Hookup, Washer Hookup, Main Level, Laundry Room, Laundry (ROOM), Yes
Features
- Recessed Lighting, High Ceilings, Cathedral/Vaulted, Smooth Ceilings, Separate Shower, Tub/Shower Combo
- Flooring: Carpet, Hardwood, Tile
- Basement: Full,Unfinished,Block
- Attic: Other,Pull Down Stairs,Yes
- Number of fireplaces: 1
- Fireplace features: Brick (FIREPL), Living Room, Gas
Interior area
- Total interior livable area: 2,651 sqft
- Finished area above ground: 2,651
- Finished area below ground: 0
Property
Parking
- Total spaces: 4
- Parking features: Driveway, Off Street, Garage Faces Front
- Garage spaces: 4
- Has uncovered spaces: Yes
Features
- Levels: One
- Stories: 1
- Patio & porch: Porch, Porch Screened
- Exterior features: Dock
- Pool features: None
- Has water view: Yes
- Water view: Water
- Waterfront features: No
Lot
- Size: 3.90 Acres
- Features: Acreage, Many Trees, Interior Lot, Irregular Lot, Few Trees
Details
- Parcel number: 2401110000001.003
- Special conditions: N/A
Construction
Type & style
- Home type: SingleFamily
- Property subtype: Single Family Residence
Materials
- Brick
- Foundation: Basement
Condition
- Year built: 1996
Utilities & green energy
- Sewer: Septic Tank
- Water: Public
Community & neighborhood
Location
- Region: Odenville
- Subdivision: None
Other
Other facts
- Price range: $469K - $469K
- Road surface type: Paved
Price history
| Date | Event | Price |
|---|---|---|
| 7/18/2024 | Sold | $469,000-3.5%$177/sqft |
Source: | ||
| 6/15/2024 | Contingent | $486,000$183/sqft |
Source: | ||
| 6/12/2024 | Listed for sale | $486,000+710%$183/sqft |
Source: | ||
| 3/23/2006 | Sold | $60,000$23/sqft |
Source: Public Record Report a problem | ||
Public tax history
| Year | Property taxes | Tax assessment |
|---|---|---|
| 2024 | $1,086 | $35,040 |
| 2023 | -- | $35,040 +20.6% |
| 2022 | -- | $29,060 +22.4% |
Find assessor info on the county website
Neighborhood: 35120
Nearby schools
GreatSchools rating
- 5/10Odenville Intermediate SchoolGrades: 3-5Distance: 1.2 mi
- 2/10Odenville Middle SchoolGrades: 6-8Distance: 1.2 mi
- 7/10Saint Clair Co High SchoolGrades: 9-12Distance: 3.3 mi
Schools provided by the listing agent
- Elementary: Odenville
- Middle: Odenville
- High: St Clair County
Source: GALMLS. This data may not be complete. We recommend contacting the local school district to confirm school assignments for this home.
Get a cash offer in 3 minutes
Find out how much your home could sell for in as little as 3 minutes with a no-obligation cash offer.
Estimated market value$436,200
Get a cash offer in 3 minutes
Find out how much your home could sell for in as little as 3 minutes with a no-obligation cash offer.
Estimated market value
$436,200

