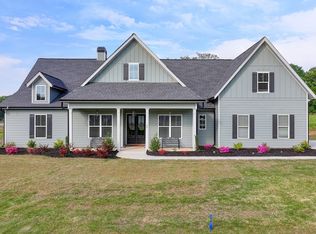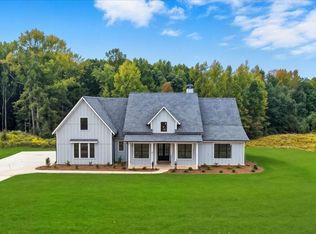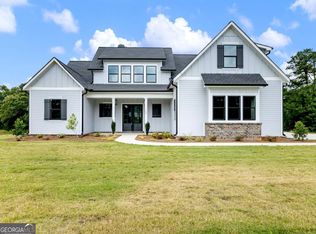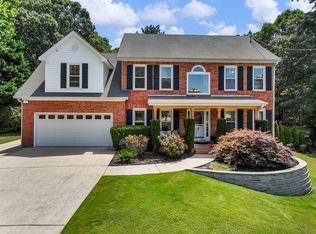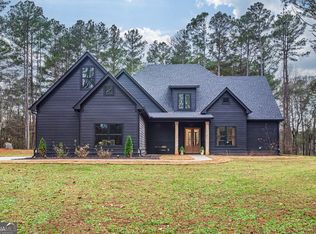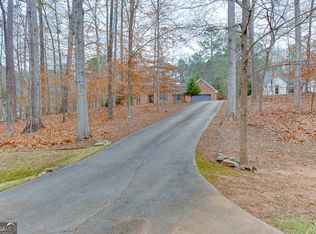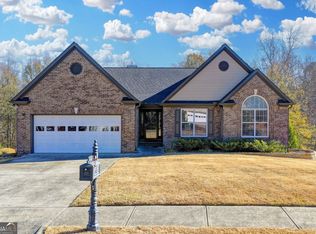SELLER CONCESSION ALERT!!!! - Up to $2500 in concessions to use toward buy down or closing cost with preferred lender! Welcome to Your Dream Home with a back yard oasis! Nestled on over 2 acres of beautifully landscaped grounds, this stunning 3,262 sq ft residence offers the perfect blend of luxury, comfort, and modern living. With 5 spacious bedrooms and 3 full baths, this meticulously updated home is designed to impress. Step outside to your private backyard oasis, where you'll find a 36,000-gallon, 20 x 40 saltwater inground pool, complete with a gas heater for year-round enjoyment. Plus, control all of its features directly from your smartphone. The professionally landscaped backyard features lush new sod and upgraded landscaping, a custom wood privacy fence, and elegant pergolas at each gate-ideal for both relaxation and entertaining. The covered patio, equipped with an outdoor fireplace and wired for cable, is perfect for hosting gatherings or enjoying intimate family dinners while overlooking the pool. Inside, you'll be greeted by spacious, open-concept living areas and high-end finishes throughout. Enjoy the convenience of remote-controlled ceiling fans and upgraded lighting that complement the home's modern aesthetic. Faux custom blinds adorn every window, providing privacy and a sophisticated touch. The gourmet kitchen boasts sleek, modern appliances and an oversize island, while the luxurious master suite offers a serene retreat with a spa-like en-suite bath. This home also offers plenty of storage and is located in a family-friendly neighborhood, just minutes from parks, schools, and shopping. With all of these incredible features, this property is truly a one-of-a-kind find. Don't miss out on this exceptional opportunity-schedule your private showing today!
Active
Price cut: $22K (11/13)
$815,000
255 Old Town Rd, Dacula, GA 30019
5beds
3,262sqft
Est.:
Single Family Residence
Built in 2023
2.03 Acres Lot
$-- Zestimate®
$250/sqft
$42/mo HOA
What's special
Sleek modern appliancesOutdoor fireplaceOversize islandLush new sodProfessionally landscaped backyardHigh-end finishes throughoutCustom wood privacy fence
- 461 days |
- 633 |
- 30 |
Zillow last checked: 8 hours ago
Listing updated: November 14, 2025 at 10:06pm
Listed by:
Tabitha Mckown 770-851-2443,
Keller Williams Realty Atl. Partners,
Kylie McKown 770-549-9133,
Keller Williams Realty Atl. Partners
Source: GAMLS,MLS#: 10399357
Tour with a local agent
Facts & features
Interior
Bedrooms & bathrooms
- Bedrooms: 5
- Bathrooms: 3
- Full bathrooms: 3
- Main level bathrooms: 2
- Main level bedrooms: 2
Rooms
- Room types: Foyer
Dining room
- Features: Dining Rm/Living Rm Combo, Seats 12+
Kitchen
- Features: Breakfast Area, Breakfast Bar, Breakfast Room, Kitchen Island, Pantry, Solid Surface Counters, Walk-in Pantry
Heating
- Central, Natural Gas
Cooling
- Ceiling Fan(s), Central Air, Electric
Appliances
- Included: Convection Oven, Cooktop, Dishwasher, Double Oven, Gas Water Heater, Microwave, Oven, Stainless Steel Appliance(s)
- Laundry: Other
Features
- Bookcases, Double Vanity, Master On Main Level, Separate Shower, Soaking Tub, Split Bedroom Plan, Tray Ceiling(s), Entrance Foyer, Vaulted Ceiling(s), Walk-In Closet(s)
- Flooring: Carpet, Laminate
- Windows: Double Pane Windows
- Basement: None
- Attic: Pull Down Stairs
- Has fireplace: Yes
- Fireplace features: Factory Built, Living Room, Outside
- Common walls with other units/homes: No Common Walls
Interior area
- Total structure area: 3,262
- Total interior livable area: 3,262 sqft
- Finished area above ground: 3,262
- Finished area below ground: 0
Property
Parking
- Parking features: Garage, Garage Door Opener, Side/Rear Entrance
- Has garage: Yes
Features
- Levels: Two
- Stories: 2
- Patio & porch: Porch
- Exterior features: Sprinkler System
- Has private pool: Yes
- Pool features: Heated, In Ground
- Fencing: Back Yard,Fenced,Privacy,Wood
- Body of water: None
Lot
- Size: 2.03 Acres
- Features: Corner Lot, Level
Details
- Parcel number: N057C019
Construction
Type & style
- Home type: SingleFamily
- Architectural style: Country/Rustic,Craftsman
- Property subtype: Single Family Residence
Materials
- Other
- Foundation: Slab
- Roof: Composition
Condition
- Resale
- New construction: No
- Year built: 2023
Utilities & green energy
- Sewer: Septic Tank
- Water: Private
- Utilities for property: Cable Available, Electricity Available, High Speed Internet, Natural Gas Available, Phone Available, Underground Utilities, Water Available
Community & HOA
Community
- Features: Street Lights
- Security: Carbon Monoxide Detector(s)
- Subdivision: Old Town Estates
HOA
- Has HOA: Yes
- Services included: Maintenance Grounds
- HOA fee: $500 annually
Location
- Region: Dacula
Financial & listing details
- Price per square foot: $250/sqft
- Annual tax amount: $4,154
- Date on market: 10/21/2024
- Cumulative days on market: 442 days
- Listing agreement: Exclusive Right To Sell
- Listing terms: Cash,Conventional,FHA,VA Loan
- Electric utility on property: Yes
Estimated market value
Not available
Estimated sales range
Not available
$3,868/mo
Price history
Price history
| Date | Event | Price |
|---|---|---|
| 11/13/2025 | Price change | $815,000-2.6%$250/sqft |
Source: | ||
| 9/15/2025 | Listed for sale | $837,000-0.2%$257/sqft |
Source: | ||
| 9/8/2025 | Listing removed | $838,900$257/sqft |
Source: FMLS GA #7474794 Report a problem | ||
| 6/10/2025 | Price change | $838,900-1.3%$257/sqft |
Source: | ||
| 4/21/2025 | Price change | $849,998-0.6%$261/sqft |
Source: | ||
Public tax history
Public tax history
Tax history is unavailable.BuyAbility℠ payment
Est. payment
$4,802/mo
Principal & interest
$3891
Property taxes
$584
Other costs
$327
Climate risks
Neighborhood: 30019
Nearby schools
GreatSchools rating
- 6/10Walker Park Elementary SchoolGrades: PK-5Distance: 3.8 mi
- 4/10Carver Middle SchoolGrades: 6-8Distance: 10.8 mi
- 6/10Monroe Area High SchoolGrades: 9-12Distance: 7.3 mi
Schools provided by the listing agent
- Elementary: Walker Park
- Middle: Carver
- High: Monroe Area
Source: GAMLS. This data may not be complete. We recommend contacting the local school district to confirm school assignments for this home.
