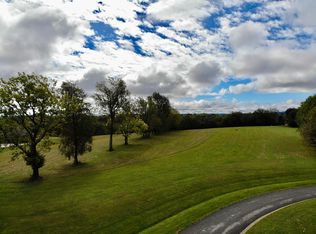Located in the prestigious Sycamore Ridge development, this 2010 custom built home features spectacular views of farm land and rolling hillsides. Situated on 5.5 acres of breathtaking land, the property offers a long driveway with plenty of parking and a truly one-of-a-kind home! Built with retirement in-mind, the home features large door ways with everything you need on the main level. Boasting 2, 500sq ft of finished living space, high tray ceilings, recessed lighting, stunning hardwood, custom wood cabinets, granite countertops, beautiful built-ins, crown molding, and so much more. Offering 4 bedrooms (one serving as an office with glass french doors) and 2.5 baths. The partially finished FULL basement features an additional full bathroom, drywall on 75% of the walls, and an abundance of storage with walk-up and walk-out option. The home also offers an energy efficient Geo-thermal heat pump and a 17kW generator. Homes like this do not come up often! Call today to schedule a tour.
This property is off market, which means it's not currently listed for sale or rent on Zillow. This may be different from what's available on other websites or public sources.
