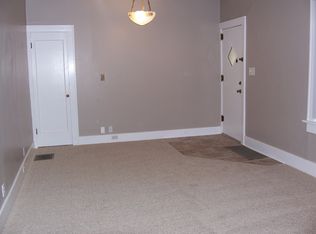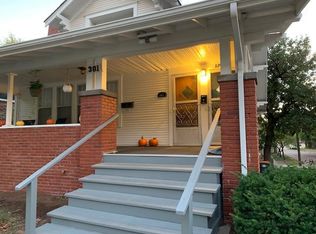Sold
Price Unknown
255 S Rutan Ave, Wichita, KS 67218
4beds
1,780sqft
Single Family Onsite Built
Built in 1920
6,969.6 Square Feet Lot
$248,100 Zestimate®
$--/sqft
$1,629 Estimated rent
Home value
$248,100
$226,000 - $273,000
$1,629/mo
Zestimate® history
Loading...
Owner options
Explore your selling options
What's special
Discover the timeless appeal of this 4-bedroom, 2-bath home nestled in the heart of College Hill. With original hardwood floors and beautiful leaded glass cabinets, this home radiates historic charm while offering ample potential for personalization and renovation. The upstairs master bedroom is adjoined by a versatile nursery room or bedroom, separated by a door, making it perfect for a young family or a home office setup. The attic, once a ballroom, offers a unique opportunity to be transformed into an additional bedroom or a recreation room, and boasts the added bonus of a balcony with picturesque views of College Hill. The well-maintained basement provides plenty of storage space and the potential to be finished as an additional living area. The detached two-car garage is a handyman’s dream, featuring an upper-level woodshop with a vintage sliding door for added airflow. This versatile space holds the potential to be converted into an additional living area. While this home offers vintage features that add to its character, it also presents an opportunity for renovation to create your dream home. This property is being offered “as-is”. Seller to make no repairs.
Zillow last checked: 8 hours ago
Listing updated: October 29, 2024 at 08:05pm
Listed by:
Todd Woodburn 316-312-0400,
Coldwell Banker Plaza Real Estate,
Katie Kunkel 913-908-5196,
Coldwell Banker Plaza Real Estate
Source: SCKMLS,MLS#: 644231
Facts & features
Interior
Bedrooms & bathrooms
- Bedrooms: 4
- Bathrooms: 2
- Full bathrooms: 2
Primary bedroom
- Description: Wood
- Level: Upper
- Area: 195.75
- Dimensions: 14.5x13.5
Bedroom
- Description: Wood
- Level: Upper
- Area: 157.95
- Dimensions: 13.5x11.7
Bedroom
- Description: Wood
- Level: Upper
- Area: 97.92
- Dimensions: 10.2x9.6
Bedroom
- Description: Wood
- Level: Upper
- Area: 125.55
- Dimensions: 15.5x8.10
Bonus room
- Description: Other
- Level: Upper
- Area: 684.06
- Dimensions: 29.6x23.11
Dining room
- Description: Wood
- Level: Main
- Area: 186.12
- Dimensions: 14.10x13.2
Kitchen
- Description: Tile
- Level: Main
- Area: 307.5
- Dimensions: 25x12.3
Living room
- Description: Wood
- Level: Main
- Area: 332.78
- Dimensions: 23.11x14.4
Storage
- Description: Concrete
- Level: Basement
- Area: 719.28
- Dimensions: 29.6x24.3
Heating
- Forced Air, Natural Gas
Cooling
- Central Air, Electric
Appliances
- Included: Refrigerator, Range
- Laundry: In Basement, 220 equipment
Features
- Flooring: Hardwood
- Basement: Unfinished
- Has fireplace: No
Interior area
- Total interior livable area: 1,780 sqft
- Finished area above ground: 1,780
- Finished area below ground: 0
Property
Parking
- Total spaces: 2
- Parking features: Detached
- Garage spaces: 2
Features
- Levels: Other
- Patio & porch: Covered
- Exterior features: Balcony, Guttering - ALL
- Pool features: Community
- Fencing: Wrought Iron
Lot
- Size: 6,969 sqft
- Features: Corner Lot
Details
- Additional structures: Outbuilding
- Parcel number: 00150782
Construction
Type & style
- Home type: SingleFamily
- Architectural style: Traditional
- Property subtype: Single Family Onsite Built
Materials
- Frame
- Foundation: Full, No Egress Window(s)
- Roof: Composition
Condition
- Year built: 1920
Utilities & green energy
- Gas: Natural Gas Available
- Utilities for property: Sewer Available, Natural Gas Available, Public
Community & neighborhood
Community
- Community features: Sidewalks, Playground, Tennis Court(s)
Location
- Region: Wichita
- Subdivision: ALLENS
HOA & financial
HOA
- Has HOA: No
Other
Other facts
- Ownership: Individual
- Road surface type: Paved
Price history
Price history is unavailable.
Public tax history
| Year | Property taxes | Tax assessment |
|---|---|---|
| 2024 | $2,569 -3.7% | $23,920 |
| 2023 | $2,667 +16.1% | $23,920 |
| 2022 | $2,297 -2.8% | -- |
Find assessor info on the county website
Neighborhood: College Hill
Nearby schools
GreatSchools rating
- 6/10College Hill Elementary SchoolGrades: PK-5Distance: 0.4 mi
- 8/10Robinson Middle SchoolGrades: 6-8Distance: 1.1 mi
- 2/10East High SchoolGrades: 9-12Distance: 0.7 mi
Schools provided by the listing agent
- Elementary: College Hill
- Middle: Robinson
- High: East
Source: SCKMLS. This data may not be complete. We recommend contacting the local school district to confirm school assignments for this home.

