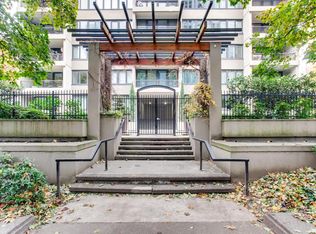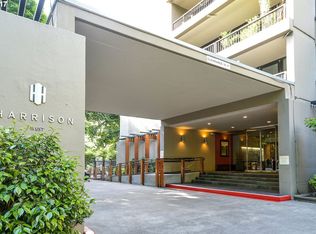Nestled in the peaceful side of downtown,next to PSU,this 19th floor stylish urban condo boasts stunning views of MTs, River, & Portland's unique bridges. Granite counters & updated SS appliances. Spacious balcony, dedicated dining room, bamboo floors, storage & deeded parking. Walk out the front door & you're in the Heart of The City. Portland Streetcar directly in front. Restaurants, shopping, Max, River, within minutes. HOA includes so much to list. Incredible value for Urban Condo Living!
This property is off market, which means it's not currently listed for sale or rent on Zillow. This may be different from what's available on other websites or public sources.

