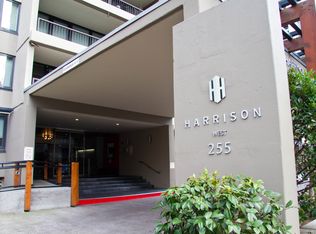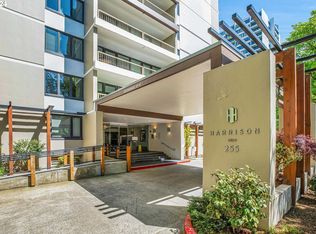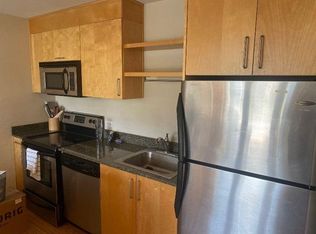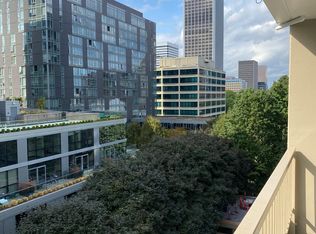All included at no extra charge: Reserved parking in resident only garage, internet, gas, water, sewer, trash, laundry, pool, hot tub, and sauna. A $40 dollar application fee and background check will be required. A refundable security deposit equal to 1 month rent will be required at move in. 1 month minimum lease. 12 month lease will include a $50/month discount. Live out loud in Portland's South Downtown Arts and Culture District. Here's your chance to live in a piece of Portland's modernist history. Live in one of the city's most vibrant neighborhoods in your own updated, ultra-efficient urban nest Skidmore Owings and Merrill designed Harrison West, sits nestled in the historically protected Halprin Open Space Sequence of interconnected parks and fountains PSU, OHSU and more all at your doorstep! Enjoy the city and river views from your private 8th floor balcony. Cool off in the pool and relax in the jacuzzi and sauna. A MAX stop is right outside and you have easy access to HWY 26, I5, E Portland, and Vancouver. This light and bright condo is a jewel in downtown. It is waiting to be your sanctuary and launching point to enjoy the city. A $40 dollar application fee and background check will be required. A refundable security deposit equal to 1 month rent will be required at move in. 1 month minimum lease. 12 month lease will include a $50/month discount.
This property is off market, which means it's not currently listed for sale or rent on Zillow. This may be different from what's available on other websites or public sources.



