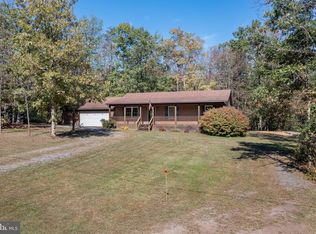Sold for $325,000 on 11/10/25
$325,000
255 Sleepywoods Rd, Cross Junction, VA 22625
3beds
1,296sqft
Single Family Residence
Built in 1988
5 Acres Lot
$326,100 Zestimate®
$251/sqft
$1,970 Estimated rent
Home value
$326,100
$303,000 - $352,000
$1,970/mo
Zestimate® history
Loading...
Owner options
Explore your selling options
What's special
Back on Market at no Fault of Sellers. Motivated Sellers! 5 Acres with Wet Weather Stream and a Ranch Style Double Wide on Permanent concrete block foundation with a crawl space and 1296 square feet of living space. The home has an open concept Living Area with Gas Fireplace, Dining, and Kitchen Area with 3 Bedrooms and 2 Full Baths. The Roof and HVAC have been replaced in the last 2yrs. The home has new windows and mostly new Vinyl plank flooring. The home has Decks on the front and rear for additional entertaining. The property has a nice Detached Garage with work bench's as well as a separate storage shed. A Must See!!
Zillow last checked: 8 hours ago
Listing updated: November 10, 2025 at 12:56pm
Listed by:
Dave Sams 703-615-3062,
Crossroads, Realtors
Bought with:
Jessica Seminaro, 0225269391
Samson Properties
Source: Bright MLS,MLS#: VAFV2036586
Facts & features
Interior
Bedrooms & bathrooms
- Bedrooms: 3
- Bathrooms: 2
- Full bathrooms: 2
- Main level bathrooms: 2
- Main level bedrooms: 3
Primary bedroom
- Level: Main
- Area: 156 Square Feet
- Dimensions: 12 X 13
Bedroom 2
- Level: Main
- Area: 120 Square Feet
- Dimensions: 12 X 10
Bedroom 3
- Level: Main
- Area: 132 Square Feet
- Dimensions: 12 X 11
Dining room
- Level: Main
- Area: 108 Square Feet
- Dimensions: 9 X 12
Kitchen
- Level: Main
- Area: 108 Square Feet
- Dimensions: 9 X 12
Living room
- Features: Flooring - Carpet, Fireplace - Gas
- Level: Main
- Area: 360 Square Feet
- Dimensions: 24 X 15
Utility room
- Level: Unspecified
Heating
- Heat Pump, Electric
Cooling
- Heat Pump, Electric
Appliances
- Included: Freezer, Dryer, Oven/Range - Electric, Refrigerator, Washer, Water Conditioner - Owned, Water Heater, Electric Water Heater
- Laundry: Main Level, Washer In Unit, Dryer In Unit
Features
- Combination Kitchen/Living, Dining Area, Entry Level Bedroom, Primary Bath(s), Open Floorplan
- Has basement: No
- Number of fireplaces: 1
- Fireplace features: Gas/Propane
Interior area
- Total structure area: 1,296
- Total interior livable area: 1,296 sqft
- Finished area above ground: 1,296
Property
Parking
- Total spaces: 1
- Parking features: Garage Door Opener, Asphalt, Off Street, Detached, Driveway
- Garage spaces: 1
- Has uncovered spaces: Yes
Accessibility
- Accessibility features: Accessible Approach with Ramp
Features
- Levels: One
- Stories: 1
- Patio & porch: Deck
- Exterior features: Storage
- Pool features: None
- Fencing: Wire
Lot
- Size: 5 Acres
- Features: Backs to Trees, Landscaped, Stream/Creek, Year Round Access, Unrestricted, Wooded
Details
- Additional structures: Above Grade
- Parcel number: 06 5 19
- Zoning: 0
- Special conditions: Standard
Construction
Type & style
- Home type: SingleFamily
- Architectural style: Ranch/Rambler
- Property subtype: Single Family Residence
Materials
- Foundation: Crawl Space, Block, Permanent
- Roof: Metal
Condition
- Good
- New construction: No
- Year built: 1988
- Major remodel year: 2024
Utilities & green energy
- Sewer: Septic Exists
- Water: Well
- Utilities for property: Electricity Available, Propane
Community & neighborhood
Location
- Region: Cross Junction
- Subdivision: Homestead Sleepy Woods
HOA & financial
HOA
- Has HOA: Yes
- HOA fee: $158 annually
- Services included: Road Maintenance, Snow Removal
- Association name: HOMESTEADS OF SLEEPY WOODS
Other
Other facts
- Listing agreement: Exclusive Right To Sell
- Ownership: Fee Simple
Price history
| Date | Event | Price |
|---|---|---|
| 11/10/2025 | Sold | $325,000$251/sqft |
Source: | ||
| 9/11/2025 | Contingent | $325,000$251/sqft |
Source: | ||
| 9/9/2025 | Price change | $325,000-4.4%$251/sqft |
Source: | ||
| 9/1/2025 | Listed for sale | $340,000$262/sqft |
Source: | ||
| 9/1/2025 | Listing removed | $340,000$262/sqft |
Source: | ||
Public tax history
| Year | Property taxes | Tax assessment |
|---|---|---|
| 2025 | $1,096 +53.2% | $228,340 +62.8% |
| 2024 | $716 | $140,300 |
| 2023 | $716 -9.9% | $140,300 +7.8% |
Find assessor info on the county website
Neighborhood: 22625
Nearby schools
GreatSchools rating
- 1/10Gainesboro Elementary SchoolGrades: PK-5Distance: 9.4 mi
- 2/10Frederick County Middle SchoolGrades: 6-8Distance: 9.4 mi
- 6/10James Wood High SchoolGrades: 9-12Distance: 14.3 mi
Schools provided by the listing agent
- Elementary: Gainesboro
- Middle: Frederick County
- High: James Wood
- District: Frederick County Public Schools
Source: Bright MLS. This data may not be complete. We recommend contacting the local school district to confirm school assignments for this home.

Get pre-qualified for a loan
At Zillow Home Loans, we can pre-qualify you in as little as 5 minutes with no impact to your credit score.An equal housing lender. NMLS #10287.
