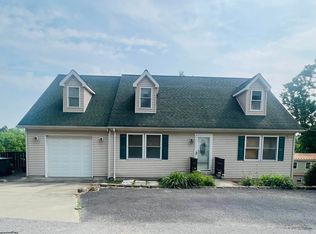Sold for $240,000
Zestimate®
$240,000
255 Spring St, Morgantown, WV 26505
3beds
1,678sqft
Single Family Residence
Built in 1975
8,712 Square Feet Lot
$240,000 Zestimate®
$143/sqft
$1,491 Estimated rent
Home value
$240,000
$228,000 - $252,000
$1,491/mo
Zestimate® history
Loading...
Owner options
Explore your selling options
What's special
Don’t miss your chance to own this charming, move-in ready home located in a peaceful, sought-after neighborhood—just minutes from WVU Hospitals, Mon General, top-rated shopping, and dining. This beautifully maintained home features 3 spacious bedrooms and 2 full bathrooms, with a third bathroom in the basement already roughed in—ready for your personal touch. Enjoy the convenience of a two-car garage and unwind on your private patio, offering the perfect spot to relax or entertain in total privacy. Homes at this price and in this location don’t last long—schedule your private tour today!
Zillow last checked: 8 hours ago
Listing updated: February 13, 2026 at 09:09am
Listed by:
CASEY QUINLAN 304-685-9546,
J.S. WALKER ASSOCIATES
Bought with:
SHAWN ADRIAN, WV0025638
ALLIANCE REALTY
Source: NCWV REIN,MLS#: 10161106
Facts & features
Interior
Bedrooms & bathrooms
- Bedrooms: 3
- Bathrooms: 2
- Full bathrooms: 2
Bedroom 2
- Features: Ceiling Fan(s), Laminate Flooring
Bedroom 3
- Features: Ceiling Fan(s), Laminate Flooring
Kitchen
- Features: Laminate Flooring
Living room
- Features: Laminate Flooring, Balcony/Deck
Basement
- Level: Basement
Heating
- Forced Air, Natural Gas
Cooling
- Central Air
Appliances
- Included: Range, Microwave, Dishwasher, Disposal, Washer, Dryer
Features
- Flooring: Ceramic Tile, Vinyl, Laminate
- Basement: Garage Access
- Attic: Interior Access Only
- Has fireplace: No
- Fireplace features: None
Interior area
- Total structure area: 1,678
- Total interior livable area: 1,678 sqft
- Finished area above ground: 1,290
- Finished area below ground: 388
Property
Parking
- Total spaces: 2
- Parking features: Garage Door Opener, 2 Cars
- Has garage: Yes
Features
- Levels: 1
- Stories: 1
- Patio & porch: Porch, Patio
- Fencing: Partial
- Has view: Yes
- View description: City Lights
- Waterfront features: None
Lot
- Size: 8,712 sqft
- Dimensions: 80 x 104
- Features: Sloped
Details
- Parcel number: 3108001403560002
- Other equipment: Air Filter
Construction
Type & style
- Home type: SingleFamily
- Property subtype: Single Family Residence
Materials
- Brick, Brick/Aluminum
- Foundation: Block
- Roof: Shingle
Condition
- Year built: 1975
Utilities & green energy
- Electric: 100 Amp Service
- Sewer: Public Sewer
- Water: Public
Community & neighborhood
Security
- Security features: Smoke Detector(s)
Community
- Community features: Medical Facility
Location
- Region: Morgantown
Price history
| Date | Event | Price |
|---|---|---|
| 2/13/2026 | Sold | $240,000-11.1%$143/sqft |
Source: | ||
| 1/3/2026 | Contingent | $269,900$161/sqft |
Source: | ||
| 12/2/2025 | Price change | $269,900-5.3%$161/sqft |
Source: | ||
| 10/8/2025 | Price change | $284,900-3.4%$170/sqft |
Source: | ||
| 9/15/2025 | Price change | $295,000-7.8%$176/sqft |
Source: | ||
Public tax history
| Year | Property taxes | Tax assessment |
|---|---|---|
| 2025 | $1,451 -0.6% | $110,040 -0.8% |
| 2024 | $1,460 -0.3% | $110,940 |
| 2023 | $1,464 +4% | $110,940 +0.4% |
Find assessor info on the county website
Neighborhood: 26505
Nearby schools
GreatSchools rating
- 7/10Suncrest Primary SchoolGrades: PK-5Distance: 2.3 mi
- 8/10Suncrest Middle SchoolGrades: 6-8Distance: 1.2 mi
- 7/10Morgantown High SchoolGrades: 9-12Distance: 1.5 mi
Schools provided by the listing agent
- Elementary: North Elementary
- Middle: Suncrest Middle
- High: Morgantown High
- District: Monongalia
Source: NCWV REIN. This data may not be complete. We recommend contacting the local school district to confirm school assignments for this home.
Get pre-qualified for a loan
At Zillow Home Loans, we can pre-qualify you in as little as 5 minutes with no impact to your credit score.An equal housing lender. NMLS #10287.
