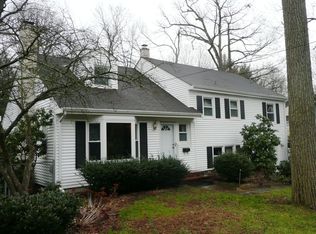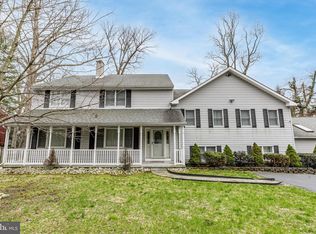Sold for $860,000
$860,000
255 State Rd, Princeton, NJ 08540
4beds
--sqft
Single Family Residence
Built in 1965
0.35 Acres Lot
$-- Zestimate®
$--/sqft
$5,482 Estimated rent
Home value
Not available
Estimated sales range
Not available
$5,482/mo
Zestimate® history
Loading...
Owner options
Explore your selling options
What's special
See agent remarks for Highest and Best information. Sunny Split-Level Seconds from Everything! A lush green backyard with a stone patio comes as a wonderful surprise at this Princeton property in a zip-everywhere location. The revitalized Princeton Shopping Center, fantastic public schools, sprawling parks and more are all easy to reach in seconds! The whole interior is freshly painted with hardwood floors throughout four bedrooms and nearly all of the main level. The exception is an incredible family room addition featuring the handsome combination of a tile floor beneath a lofty beadboard ceiling. The eat-in kitchen, with black granite atop white cabinetry, openly overlooks this space and also flows into the dining room. A fireplace is a traditional touch in the front living room. Just as sunny as above, the lower level offers a bonus room and a big laundry room. The main suite has its own bathroom, allowing the larger hall bath to serve two nearby bedrooms with breezy ceiling fans and a big bedroom on its very own level, ideal for those who want a little extra privacy. A guest parking spot supplements the attached garage and allows vehicles to turn around with ease. If you want to take full advantage of Princeton’s diverse cultural, recreational and educational offerings, this house is a great option!
Zillow last checked: 8 hours ago
Listing updated: August 05, 2025 at 06:01am
Listed by:
Jane Henderson Kenyon 609-828-1450,
Callaway Henderson Sotheby's Int'l-Princeton
Bought with:
Beatrice Bloom, NJ0226752
Weichert Realtors - Princeton
Source: Bright MLS,MLS#: NJME2060532
Facts & features
Interior
Bedrooms & bathrooms
- Bedrooms: 4
- Bathrooms: 3
- Full bathrooms: 2
- 1/2 bathrooms: 1
Primary bedroom
- Level: Upper
- Area: 187 Square Feet
- Dimensions: 17 x 11
Bedroom 2
- Level: Upper
- Area: 182 Square Feet
- Dimensions: 14 x 13
Bedroom 3
- Level: Upper
- Area: 99 Square Feet
- Dimensions: 11 x 9
Bedroom 4
- Level: Upper
- Area: 224 Square Feet
- Dimensions: 16 x 14
Primary bathroom
- Level: Upper
Breakfast room
- Level: Main
- Area: 64 Square Feet
- Dimensions: 8 x 8
Dining room
- Level: Main
- Area: 176 Square Feet
- Dimensions: 16 x 11
Family room
- Level: Main
- Area: 285 Square Feet
- Dimensions: 19 x 15
Foyer
- Level: Main
- Area: 96 Square Feet
- Dimensions: 16 x 6
Other
- Level: Upper
Half bath
- Level: Lower
Kitchen
- Level: Main
- Area: 112 Square Feet
- Dimensions: 16 x 7
Laundry
- Level: Lower
- Area: 117 Square Feet
- Dimensions: 13 x 9
Living room
- Level: Main
- Area: 208 Square Feet
- Dimensions: 16 x 13
Office
- Level: Lower
- Area: 195 Square Feet
- Dimensions: 15 x 13
Heating
- Forced Air, Oil
Cooling
- Central Air, Electric
Appliances
- Included: Electric Water Heater
- Laundry: Lower Level, Laundry Room
Features
- Attic, Cathedral Ceiling(s)
- Has basement: No
- Number of fireplaces: 1
Interior area
- Total structure area: 0
- Finished area above ground: 0
- Finished area below ground: 0
Property
Parking
- Total spaces: 1
- Parking features: Garage Faces Front, Driveway, Attached
- Attached garage spaces: 1
- Has uncovered spaces: Yes
Accessibility
- Accessibility features: None
Features
- Levels: Multi/Split,Four
- Stories: 4
- Patio & porch: Patio
- Exterior features: Play Equipment
- Pool features: None
Lot
- Size: 0.35 Acres
- Features: Rear Yard
Details
- Additional structures: Above Grade, Below Grade
- Parcel number: 140540300011
- Zoning: R6
- Special conditions: Standard
Construction
Type & style
- Home type: SingleFamily
- Architectural style: Colonial
- Property subtype: Single Family Residence
Materials
- Frame, Wood Siding
- Foundation: Crawl Space, Slab
- Roof: Shingle
Condition
- New construction: No
- Year built: 1965
Utilities & green energy
- Sewer: Public Sewer
- Water: Public
Community & neighborhood
Location
- Region: Princeton
- Subdivision: None Available
- Municipality: PRINCETON
Other
Other facts
- Listing agreement: Exclusive Right To Sell
- Listing terms: Conventional
- Ownership: Fee Simple
Price history
| Date | Event | Price |
|---|---|---|
| 7/31/2025 | Sold | $860,000+8.2% |
Source: | ||
| 6/21/2025 | Pending sale | $795,000 |
Source: | ||
| 6/12/2025 | Contingent | $795,000 |
Source: | ||
| 6/6/2025 | Listed for sale | $795,000+60.4% |
Source: | ||
| 7/2/2015 | Sold | $495,700+4.4% |
Source: Public Record Report a problem | ||
Public tax history
| Year | Property taxes | Tax assessment |
|---|---|---|
| 2025 | $11,147 | $418,600 |
| 2024 | $11,147 +9.2% | $418,600 |
| 2023 | $10,210 | $418,600 |
Find assessor info on the county website
Neighborhood: Princeton North
Nearby schools
GreatSchools rating
- 8/10Community Park Elementary SchoolGrades: PK-5Distance: 0.9 mi
- 8/10J Witherspoon Middle SchoolGrades: 6-8Distance: 0.8 mi
- 8/10Princeton High SchoolGrades: 9-12Distance: 1 mi
Schools provided by the listing agent
- District: Princeton Regional Schools
Source: Bright MLS. This data may not be complete. We recommend contacting the local school district to confirm school assignments for this home.

Get pre-qualified for a loan
At Zillow Home Loans, we can pre-qualify you in as little as 5 minutes with no impact to your credit score.An equal housing lender. NMLS #10287.

