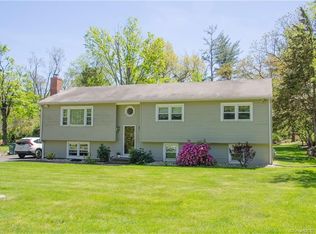Sold for $495,000 on 09/22/23
$495,000
255 Still Hill Road, Hamden, CT 06518
4beds
2,324sqft
Single Family Residence
Built in 1960
0.6 Acres Lot
$538,800 Zestimate®
$213/sqft
$4,030 Estimated rent
Home value
$538,800
$512,000 - $566,000
$4,030/mo
Zestimate® history
Loading...
Owner options
Explore your selling options
What's special
Welcome to this magnificent residence that exudes a sense of endless space and comfort. On the main floor, you find an open living room next to the charming fireplace for hosting elegant dinner parties in the formal dining room adjacent to the kitchen. Boasting 4 bedrooms and 2.5 bathrooms, this home is designed to fulfill your every need. As you step upstairs, you'll discover a section previously used as a luxurious master suite, adding an extra touch of grandeur. The full basement, complete with a walk-out feature, provides ample room for storage or the opportunity to create additional living space according to your desires. Outside, you'll find a horseshoe driveway and a spacious 2-car garage, ensuring convenient parking for residents and guests. However, the true allure lies in the expansive half-acre yard, offering abundant space for outdoor entertainment and leisurely activities.
Zillow last checked: 8 hours ago
Listing updated: September 26, 2023 at 09:56am
Listed by:
Fatima Soussi Larfaoui 914-255-0465,
YellowBrick Real Estate LLC 203-445-6949
Bought with:
Antonela Fernandez, RES.0827461
William Raveis Real Estate
Source: Smart MLS,MLS#: 170584474
Facts & features
Interior
Bedrooms & bathrooms
- Bedrooms: 4
- Bathrooms: 3
- Full bathrooms: 2
- 1/2 bathrooms: 1
Primary bedroom
- Level: Upper
Heating
- Gas on Gas, Propane
Cooling
- Central Air
Appliances
- Included: Gas Range, Refrigerator, Dishwasher, Washer, Dryer, Water Heater
- Laundry: Lower Level
Features
- Basement: Full,Finished,Heated,Cooled,Liveable Space
- Attic: None
- Number of fireplaces: 1
Interior area
- Total structure area: 2,324
- Total interior livable area: 2,324 sqft
- Finished area above ground: 2,324
Property
Parking
- Total spaces: 2
- Parking features: Attached, Private, Circular Driveway
- Attached garage spaces: 2
- Has uncovered spaces: Yes
Features
- Levels: Multi/Split
Lot
- Size: 0.60 Acres
- Features: Open Lot
Details
- Parcel number: 1146001
- Zoning: R3
Construction
Type & style
- Home type: SingleFamily
- Architectural style: Split Level
- Property subtype: Single Family Residence
Materials
- Vinyl Siding
- Foundation: Concrete Perimeter
- Roof: Asphalt
Condition
- New construction: No
- Year built: 1960
Utilities & green energy
- Sewer: Septic Tank
- Water: Well
Community & neighborhood
Community
- Community features: Library
Location
- Region: Hamden
- Subdivision: Mount Carmel
Price history
| Date | Event | Price |
|---|---|---|
| 9/22/2023 | Sold | $495,000-1%$213/sqft |
Source: | ||
| 8/29/2023 | Pending sale | $499,900$215/sqft |
Source: | ||
| 8/8/2023 | Price change | $499,900-4.8%$215/sqft |
Source: | ||
| 7/20/2023 | Price change | $525,000-4.5%$226/sqft |
Source: | ||
| 7/14/2023 | Listed for sale | $549,900+64.1%$237/sqft |
Source: | ||
Public tax history
| Year | Property taxes | Tax assessment |
|---|---|---|
| 2025 | $18,231 +63.6% | $351,400 +75.4% |
| 2024 | $11,141 -1.4% | $200,340 |
| 2023 | $11,295 +1.6% | $200,340 |
Find assessor info on the county website
Neighborhood: 06518
Nearby schools
GreatSchools rating
- 5/10West Woods SchoolGrades: K-6Distance: 0.4 mi
- 4/10Hamden Middle SchoolGrades: 7-8Distance: 3.4 mi
- 4/10Hamden High SchoolGrades: 9-12Distance: 4.1 mi

Get pre-qualified for a loan
At Zillow Home Loans, we can pre-qualify you in as little as 5 minutes with no impact to your credit score.An equal housing lender. NMLS #10287.
Sell for more on Zillow
Get a free Zillow Showcase℠ listing and you could sell for .
$538,800
2% more+ $10,776
With Zillow Showcase(estimated)
$549,576