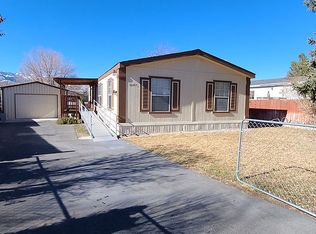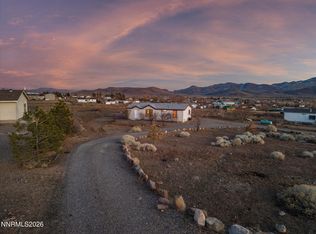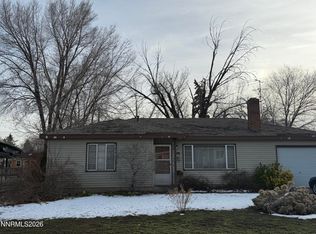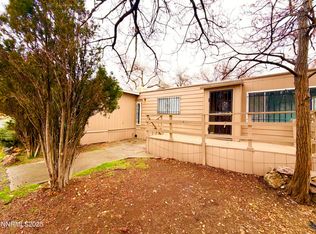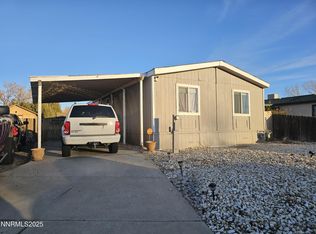Great opportunity to own a well-maintained manufactured home in South Reno, conveniently located near Mt. Rose Highway with quick access to North Lake Tahoe. This home features new flooring throughout, updated kitchen appliances, and a functional layout with comfortable living spaces. Enjoy the outdoors with a covered patio and a generously sized lot offering room to garden, entertain, or relax. A large carport and additional parking is a plus. Add the large storage shed provides added convenience. Whether you're looking for a full-time residence or a weekend getaway, this property offers comfort and value in a desirable location.
Active
$340,000
255 Zircon Dr, Reno, NV 89521
3beds
1,536sqft
Est.:
Manufactured Home
Built in 1975
6,534 Square Feet Lot
$-- Zestimate®
$221/sqft
$35/mo HOA
What's special
Additional parkingCovered patioLarge carportUpdated kitchen appliancesFunctional layoutComfortable living spacesGenerously sized lot
- 168 days |
- 1,285 |
- 30 |
Zillow last checked: 8 hours ago
Listing updated: January 13, 2026 at 10:25am
Listed by:
Karen Walker-Hill S.14934 775-830-1770,
Ferrari-Lund Real Estate Reno
Source: NNRMLS,MLS#: 250054248
Facts & features
Interior
Bedrooms & bathrooms
- Bedrooms: 3
- Bathrooms: 3
- Full bathrooms: 2
- 1/2 bathrooms: 1
Heating
- Electric, Forced Air, Natural Gas
Cooling
- Electric, Evaporative Cooling
Appliances
- Included: Dishwasher, Dryer, Gas Cooktop, Gas Range, Refrigerator, Washer
- Laundry: Cabinets, Laundry Room, Shelves
Features
- Breakfast Bar, Pantry
- Flooring: Carpet, Tile, Vinyl
- Windows: Blinds, Double Pane Windows
- Has basement: No
- Has fireplace: No
- Common walls with other units/homes: No Common Walls
Interior area
- Total structure area: 1,536
- Total interior livable area: 1,536 sqft
Property
Parking
- Total spaces: 6
- Parking features: Carport
- Has carport: Yes
Features
- Levels: One
- Stories: 1
- Patio & porch: Patio
- Exterior features: Entry Flat or Ramped Access
- Fencing: Full
- Has view: Yes
- View description: Mountain(s)
Lot
- Size: 6,534 Square Feet
- Features: Landscaped, Level
Details
- Additional structures: Workshop
- Parcel number: 01723216
- Zoning: HDS
Construction
Type & style
- Home type: MobileManufactured
- Property subtype: Manufactured Home
Materials
- Foundation: None
- Roof: Composition,Pitched,Shingle
Condition
- New construction: No
- Year built: 1975
Utilities & green energy
- Sewer: Public Sewer
- Water: Public
- Utilities for property: Electricity Available, Natural Gas Available, Sewer Available, Water Available
Community & HOA
Community
- Security: Smoke Detector(s)
- Subdivision: Steamboat Springs Estates 2
HOA
- Has HOA: Yes
- Amenities included: Clubhouse, Recreation Room
- HOA fee: $35 monthly
- HOA name: Steamboat Mobile HOA
Location
- Region: Reno
Financial & listing details
- Price per square foot: $221/sqft
- Tax assessed value: $92,001
- Annual tax amount: $446
- Date on market: 8/8/2025
- Cumulative days on market: 171 days
- Listing terms: Cash,Conventional,Owner May Carry
- Body type: Double Wide
Estimated market value
Not available
Estimated sales range
Not available
Not available
Price history
Price history
| Date | Event | Price |
|---|---|---|
| 10/3/2025 | Price change | $340,000-4.2%$221/sqft |
Source: | ||
| 8/8/2025 | Listed for sale | $355,000+135.9%$231/sqft |
Source: | ||
| 5/28/2025 | Sold | $150,500-39.8%$98/sqft |
Source: Public Record Report a problem | ||
| 11/29/2022 | Listing removed | -- |
Source: | ||
| 9/28/2022 | Pending sale | $250,000$163/sqft |
Source: | ||
Public tax history
Public tax history
| Year | Property taxes | Tax assessment |
|---|---|---|
| 2025 | $434 +7.8% | $32,201 +0.1% |
| 2024 | $403 +3% | $32,161 +7.3% |
| 2023 | $391 +3% | $29,962 +19.8% |
Find assessor info on the county website
BuyAbility℠ payment
Est. payment
$1,932/mo
Principal & interest
$1653
Property taxes
$125
Other costs
$154
Climate risks
Neighborhood: Steamboat
Nearby schools
GreatSchools rating
- 7/10Pleasant Valley Elementary SchoolGrades: PK-5Distance: 3.4 mi
- 7/10Marce Herz Middle SchoolGrades: 6-8Distance: 3.1 mi
- 7/10Galena High SchoolGrades: 9-12Distance: 2.1 mi
Schools provided by the listing agent
- Elementary: Pleasant Valley
- Middle: Marce Herz
- High: Galena
Source: NNRMLS. This data may not be complete. We recommend contacting the local school district to confirm school assignments for this home.
