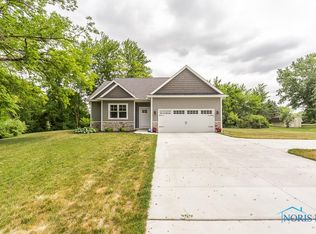Sold for $480,000 on 10/11/24
$480,000
2550 Albon Rd, Maumee, OH 43537
4beds
2,078sqft
Single Family Residence
Built in 1961
3.12 Acres Lot
$504,300 Zestimate®
$231/sqft
$2,271 Estimated rent
Home value
$504,300
$444,000 - $575,000
$2,271/mo
Zestimate® history
Loading...
Owner options
Explore your selling options
What's special
Move in ready all brick home was remodeled top to bottom down to the studs! New kitchen w/stainless steel appliances, granite counters, & tiled floor, main bath remodeled, vinyl replacement windows, new roof (5 years), new furnace & A/C, new water tank, new electric & plumbing, MyQ garage door openers. Features a FR w/wood burning stove, formal LR & DR, enclosed patio room & an outdoor patio w/ hot tub. Pole barn, 20x12 she-shed, plus 2 car attached & 2 car detached garage, 12x10 chicken coop. Property is located in Monclova Twp and does not need a sewer inspection.
Zillow last checked: 8 hours ago
Listing updated: October 14, 2025 at 12:28am
Listed by:
Eddie J Campos 419-367-2667,
RE/MAX Preferred Associates
Bought with:
Demetria Moschetti, 2021003224
The Danberry Co
Source: NORIS,MLS#: 6120092
Facts & features
Interior
Bedrooms & bathrooms
- Bedrooms: 4
- Bathrooms: 2
- Full bathrooms: 2
Primary bedroom
- Features: Ceiling Fan(s)
- Level: Upper
- Dimensions: 14 x 15
Bedroom 2
- Features: Ceiling Fan(s)
- Level: Upper
- Dimensions: 19 x 14
Bedroom 3
- Features: Ceiling Fan(s)
- Level: Upper
- Dimensions: 16 x 12
Bedroom 4
- Level: Lower
- Dimensions: 16 x 13
Dining room
- Level: Main
- Dimensions: 11 x 11
Other
- Level: Main
- Dimensions: 15 x 7
Family room
- Level: Main
- Dimensions: 20 x 14
Kitchen
- Level: Main
- Dimensions: 19 x 11
Living room
- Features: Ceiling Fan(s)
- Level: Main
- Dimensions: 23 x 15
Other
- Level: Main
- Dimensions: 23 x 14
Heating
- Forced Air, Natural Gas
Cooling
- Central Air
Appliances
- Included: Dishwasher, Microwave, Water Heater, Gas Range Connection, Humidifier, Refrigerator
- Laundry: Electric Dryer Hookup, Gas Dryer Hookup
Features
- Ceiling Fan(s)
- Flooring: Carpet, Tile, Wood
- Doors: Door Screen(s)
- Basement: Partial
- Has fireplace: Yes
- Fireplace features: Family Room
Interior area
- Total structure area: 2,078
- Total interior livable area: 2,078 sqft
Property
Parking
- Total spaces: 5
- Parking features: Asphalt, Gravel, Attached Garage, Detached Garage, Driveway, Garage Door Opener, Storage
- Garage spaces: 5
- Has uncovered spaces: Yes
Features
- Levels: Bi-Level
Lot
- Size: 3.12 Acres
- Dimensions: 159xirreg
- Features: Irregular Lot
Details
- Additional structures: Barn(s), Pole Barn, Shed(s)
- Parcel number: 6530001
Construction
Type & style
- Home type: SingleFamily
- Architectural style: Traditional
- Property subtype: Single Family Residence
Materials
- Brick, Vinyl Siding
- Roof: Shingle
Condition
- Year built: 1961
Details
- Warranty included: Yes
Utilities & green energy
- Electric: Circuit Breakers
- Sewer: Septic Tank
- Water: Public
- Utilities for property: Cable Connected
Community & neighborhood
Security
- Security features: Smoke Detector(s)
Location
- Region: Maumee
- Subdivision: None
Other
Other facts
- Listing terms: Cash,Conventional,FHA,VA Loan
Price history
| Date | Event | Price |
|---|---|---|
| 10/11/2024 | Sold | $480,000+1.1%$231/sqft |
Source: NORIS #6120092 Report a problem | ||
| 10/2/2024 | Pending sale | $475,000$229/sqft |
Source: NORIS #6120092 Report a problem | ||
| 9/11/2024 | Contingent | $475,000$229/sqft |
Source: NORIS #6120092 Report a problem | ||
| 9/3/2024 | Listed for sale | $475,000$229/sqft |
Source: NORIS #6120092 Report a problem | ||
| 8/20/2024 | Listing removed | -- |
Source: NORIS #6113703 Report a problem | ||
Public tax history
| Year | Property taxes | Tax assessment |
|---|---|---|
| 2024 | $5,743 +1.9% | $94,850 +16.5% |
| 2023 | $5,637 +0% | $81,445 |
| 2022 | $5,637 +6.4% | $81,445 |
Find assessor info on the county website
Neighborhood: 43537
Nearby schools
GreatSchools rating
- 6/10Crissey Elementary SchoolGrades: PK-3Distance: 1.7 mi
- 8/10Springfield Middle SchoolGrades: 6-8Distance: 2.1 mi
- 4/10Springfield High SchoolGrades: 9-12Distance: 2.3 mi
Schools provided by the listing agent
- Elementary: Crissey
- High: Springfield
Source: NORIS. This data may not be complete. We recommend contacting the local school district to confirm school assignments for this home.

Get pre-qualified for a loan
At Zillow Home Loans, we can pre-qualify you in as little as 5 minutes with no impact to your credit score.An equal housing lender. NMLS #10287.
Sell for more on Zillow
Get a free Zillow Showcase℠ listing and you could sell for .
$504,300
2% more+ $10,086
With Zillow Showcase(estimated)
$514,386