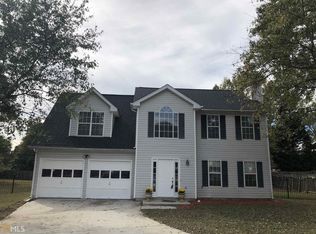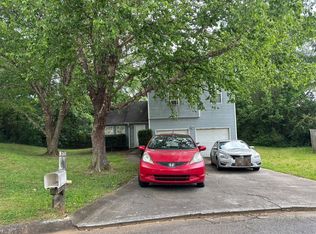Closed
$249,900
2550 Columbia Crossing Ct, Decatur, GA 30034
3beds
1,984sqft
Single Family Residence, Residential
Built in 1996
-- sqft lot
$267,000 Zestimate®
$126/sqft
$1,951 Estimated rent
Home value
$267,000
$246,000 - $288,000
$1,951/mo
Zestimate® history
Loading...
Owner options
Explore your selling options
What's special
Welcome to this charming two-story home, ideally situated on a spacious lot adorned with lush green grass and beautiful trees that offer a sense of tranquility. The exterior features a classic design with a welcoming front porch that invites you into a world of comfort. You'll appreciate the dual-car garage providing ample space for vehicles and storage. Upon entering, you'll be greeted by a bright and airy living area with high ceilings, creating an expansive feel accentuated by large windows that allow natural light to flood the space. The interior boasts an open floor plan, seamlessly transitioning from the living room to the adjacent dining area, which features elegant decor and an exquisite chandelier that adds a touch of sophistication. The living area is equipped with a cozy fireplace that creates a warm ambiance, perfect for gatherings and relaxation. A subtle yet inviting color palette throughout the home enhances its charm, providing a canvas for your personal touch. The kitchen is functional and efficient, featuring sleek white cabinetry, modern stainless-steel appliances, and a combination of countertop space that facilitates meal preparation and family gatherings. A conveniently located window over the sink offers a lovely view of the backyard, enhancing the culinary experience. Flowing from the kitchen, there is a bright breakfast nook, ideal for casual dining, which also connects to the adjoining living area. As you venture upstairs, you will find a serene master bedroom that includes a beautifully designed ensuite bathroom featuring a luxurious soaking tub and a separate shower, providing a spa-like experience. The master suite comes equipped with ample closet space and large windows that showcase views of the surroundings. Additional bedrooms are equally spacious, offering plush carpeting underfoot and plenty of natural light, making them cozy spaces for family and guests alike. The home also boasts multiple bathrooms efficiently designed, featuring modern fixtures and tasteful finishes. A laundry room strategically placed adds convenience to your daily routines, enhancing the overall functionality of the home. Outside, the fenced backyard is an outdoor oasis, featuring a patio area perfect for entertaining or enjoying a quiet evening under the stars. Imagine hosting barbecues or simply relaxing in the inviting greenery that surrounds you. The backyard also provides ample space for gardening or playtime, making it an ideal spot for both relaxation and recreation. This home offers not just living space, but a lifestyle of comfort and convenience, making it a perfect choice for families or anyone looking to enjoy life's simple pleasures in a delightful environment. Schedule your viewing today and step into a home where endless possibilities await!
Zillow last checked: 8 hours ago
Listing updated: June 28, 2025 at 10:58pm
Listing Provided by:
PAMELA BOWMAN,
Harry Norman REALTORS
Bought with:
Jeremy Trimmer, 370339
Keller Williams Realty Intown ATL
Source: FMLS GA,MLS#: 7556803
Facts & features
Interior
Bedrooms & bathrooms
- Bedrooms: 3
- Bathrooms: 3
- Full bathrooms: 2
- 1/2 bathrooms: 1
Primary bedroom
- Features: None
- Level: None
Bedroom
- Features: None
Primary bathroom
- Features: Separate Tub/Shower
Dining room
- Features: Separate Dining Room
Kitchen
- Features: Cabinets White, Breakfast Room
Heating
- Central
Cooling
- Central Air, Ceiling Fan(s)
Appliances
- Included: Dishwasher, Disposal, Gas Range, Gas Water Heater, Microwave, Refrigerator
- Laundry: Main Level, Laundry Room, In Hall
Features
- Entrance Foyer, High Ceilings 9 ft Main, Walk-In Closet(s)
- Flooring: Carpet, Hardwood
- Windows: Bay Window(s)
- Basement: None
- Attic: Pull Down Stairs
- Number of fireplaces: 1
- Fireplace features: Factory Built
- Common walls with other units/homes: No Common Walls
Interior area
- Total structure area: 1,984
- Total interior livable area: 1,984 sqft
- Finished area above ground: 0
- Finished area below ground: 0
Property
Parking
- Total spaces: 2
- Parking features: Attached
- Has attached garage: Yes
Accessibility
- Accessibility features: None
Features
- Levels: Two
- Stories: 2
- Patio & porch: Patio
- Pool features: None
- Spa features: None
- Fencing: Back Yard
- Has view: Yes
- View description: Neighborhood
- Waterfront features: None
- Body of water: None
Lot
- Features: Level
Details
- Additional structures: None
- Parcel number: 15 123 14 008
- Other equipment: None
- Horse amenities: None
Construction
Type & style
- Home type: SingleFamily
- Architectural style: Traditional
- Property subtype: Single Family Residence, Residential
Materials
- Frame, Aluminum Siding
- Foundation: Concrete Perimeter
- Roof: Composition
Condition
- Resale
- New construction: No
- Year built: 1996
Utilities & green energy
- Electric: 220 Volts
- Sewer: Public Sewer
- Water: Public
- Utilities for property: Sewer Available, Underground Utilities, Electricity Available, Phone Available
Green energy
- Energy efficient items: None
- Energy generation: None
Community & neighborhood
Security
- Security features: Secured Garage/Parking, Fire Alarm, Security System Owned, Smoke Detector(s)
Community
- Community features: None
Location
- Region: Decatur
- Subdivision: Columbia Crossing
Other
Other facts
- Listing terms: Conventional,FHA,Cash
- Road surface type: Asphalt
Price history
| Date | Event | Price |
|---|---|---|
| 6/20/2025 | Sold | $249,900$126/sqft |
Source: | ||
| 5/9/2025 | Pending sale | $249,900$126/sqft |
Source: | ||
| 4/9/2025 | Listed for sale | $249,900+159.2%$126/sqft |
Source: | ||
| 4/25/1996 | Sold | $96,400$49/sqft |
Source: Public Record Report a problem | ||
Public tax history
| Year | Property taxes | Tax assessment |
|---|---|---|
| 2025 | -- | $105,720 +9.9% |
| 2024 | $867 +38% | $96,160 -0.9% |
| 2023 | $628 -19.3% | $97,000 +12.3% |
Find assessor info on the county website
Neighborhood: Panthersville
Nearby schools
GreatSchools rating
- 4/10Columbia Elementary SchoolGrades: PK-5Distance: 0.7 mi
- 3/10Columbia Middle SchoolGrades: 6-8Distance: 1.1 mi
- 2/10Columbia High SchoolGrades: 9-12Distance: 1.1 mi
Schools provided by the listing agent
- Elementary: Columbia
- Middle: Columbia - Dekalb
- High: Columbia
Source: FMLS GA. This data may not be complete. We recommend contacting the local school district to confirm school assignments for this home.
Get a cash offer in 3 minutes
Find out how much your home could sell for in as little as 3 minutes with a no-obligation cash offer.
Estimated market value
$267,000

