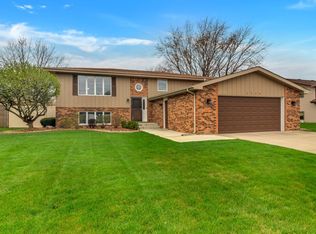Closed
Zestimate®
$405,000
2550 Fossil Stone Rd, Dyer, IN 46311
3beds
2,516sqft
Single Family Residence
Built in 1986
9,757.44 Square Feet Lot
$405,000 Zestimate®
$161/sqft
$2,486 Estimated rent
Home value
$405,000
$381,000 - $429,000
$2,486/mo
Zestimate® history
Loading...
Owner options
Explore your selling options
What's special
Original Owner - Stylish & Meticulously Maintained Home! Pride of ownership shines in this beautifully maintained 3 bedroom, 2 bath ranch home offering over 2,400 sq ft of finished living space between the main level and the fully finished basement. The main floor features hardwood floors throughout the living room, hallway, and bedrooms, a full bath, and a tastefully updated eat-in kitchen with abundant rich maple cabinetry, ceramic tile, and all appliances included. A mudroom with additional cabinetry provides extra storage and could easily convert to a main level laundry room or additional bathroom for added convenience. The finished basement nearly doubles the living space with a large rec room, cozy fireplace, bar with pull-out drawers, 3/4 bath, laundry area, and generous storage--perfect for entertaining or hobbies while keeping everyday living on one level. Outdoors, enjoy the professionally landscaped, fenced yard with an above-ground pool, storage shed, and space to relax or garden. Ideally located just minutes from the Illinois border, shopping, and dining, this original-owner home is move-in ready and has been lovingly cared for since day one.
Zillow last checked: 8 hours ago
Listing updated: November 07, 2025 at 12:47pm
Listed by:
Kim Odegard,
eXp Realty, LLC 888-611-3912
Bought with:
Tom Boyle, RB14030231
McColly Real Estate
Source: NIRA,MLS#: 826947
Facts & features
Interior
Bedrooms & bathrooms
- Bedrooms: 3
- Bathrooms: 2
- Full bathrooms: 1
- 3/4 bathrooms: 1
Primary bedroom
- Area: 180
- Dimensions: 15.0 x 12.0
Bedroom 2
- Area: 132
- Dimensions: 12.0 x 11.0
Bedroom 3
- Area: 120
- Dimensions: 10.0 x 12.0
Family room
- Area: 910
- Dimensions: 26.0 x 35.0
Kitchen
- Area: 273
- Dimensions: 13.0 x 21.0
Laundry
- Area: 63
- Dimensions: 7.0 x 9.0
Living room
- Area: 240
- Dimensions: 20.0 x 12.0
Other
- Area: 84
- Dimensions: 7.0 x 12.0
Heating
- Forced Air, Natural Gas
Appliances
- Included: Dryer, Washer, Refrigerator, Microwave, Dishwasher
- Laundry: Gas Dryer Hookup, Washer Hookup, Laundry Room
Features
- Eat-in Kitchen, Pantry
- Basement: Bath/Stubbed,Storage Space,Sump Pump,Full,Finished
- Number of fireplaces: 1
- Fireplace features: Basement, Gas, Family Room
Interior area
- Total structure area: 2,516
- Total interior livable area: 2,516 sqft
- Finished area above ground: 1,318
Property
Parking
- Total spaces: 2.5
- Parking features: Attached, Garage Faces Front, Garage Door Opener
- Attached garage spaces: 2.5
Features
- Levels: One
- Patio & porch: Deck, Patio
- Exterior features: Storage
- Pool features: Above Ground
- Fencing: Back Yard,Fenced
- Has view: Yes
- View description: Neighborhood
Lot
- Size: 9,757 sqft
- Features: Back Yard
Details
- Parcel number: 451118328016000034
- Special conditions: None
Construction
Type & style
- Home type: SingleFamily
- Property subtype: Single Family Residence
Condition
- New construction: No
- Year built: 1986
Utilities & green energy
- Sewer: Public Sewer
- Water: Public
- Utilities for property: Electricity Connected, Water Connected, Sewer Connected, Natural Gas Connected
Community & neighborhood
Location
- Region: Dyer
- Subdivision: Sandy Ridge Add
Other
Other facts
- Listing agreement: Exclusive Right To Sell
- Listing terms: Cash,VA Loan,FHA,Conventional
Price history
| Date | Event | Price |
|---|---|---|
| 11/7/2025 | Sold | $405,000$161/sqft |
Source: | ||
| 10/7/2025 | Pending sale | $405,000$161/sqft |
Source: | ||
| 9/24/2025 | Price change | $405,000-2.4%$161/sqft |
Source: | ||
| 9/3/2025 | Listed for sale | $415,000$165/sqft |
Source: | ||
Public tax history
| Year | Property taxes | Tax assessment |
|---|---|---|
| 2024 | $3,113 -4.5% | $314,000 +9.8% |
| 2023 | $3,259 +15.1% | $286,100 +5.5% |
| 2022 | $2,830 +0.7% | $271,100 +11.4% |
Find assessor info on the county website
Neighborhood: 46311
Nearby schools
GreatSchools rating
- 5/10Kahler Middle SchoolGrades: 5-8Distance: 0.8 mi
- 9/10Lake Central High SchoolGrades: 9-12Distance: 2.1 mi
- 9/10George Bibich Elementary SchoolGrades: PK-4Distance: 0.9 mi

Get pre-qualified for a loan
At Zillow Home Loans, we can pre-qualify you in as little as 5 minutes with no impact to your credit score.An equal housing lender. NMLS #10287.
Sell for more on Zillow
Get a free Zillow Showcase℠ listing and you could sell for .
$405,000
2% more+ $8,100
With Zillow Showcase(estimated)
$413,100