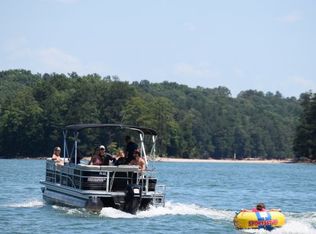Closed
$399,263
2550 Harbor Ridge Pass, Gainesville, GA 30507
3beds
1,869sqft
Townhouse, Residential
Built in 2025
2,395.8 Square Feet Lot
$395,500 Zestimate®
$214/sqft
$2,080 Estimated rent
Home value
$395,500
$360,000 - $435,000
$2,080/mo
Zestimate® history
Loading...
Owner options
Explore your selling options
What's special
**Eva Plan - Two-Story Townhome** Lot 340. This open-concept home features granite countertops, soft-close cabinets, and a large island. The main floor features a fireplace, LVP flooring, a walk-in pantry, and a powder room. Upstairs features 3 bedrooms, 2.5 bathrooms, a loft, and a laundry room. This vividly conceived master- planned community offers all the amenities and modern conveniences that every homeowner desires! This home has it all and is located less than a mile off I-985N and is Minutes from Northeast Georgia Medical Center. You will fall in Love with downtown Gainesville where you can spend the day shopping or dining at local restaurants. Be among the first to call the Park @ Gainesville Township Home! Close in 30 days! *GPS 2500 Parkside Way Gainesville, GA 30507 "The Coop" Youth Athletic Complex. This home is just 1 right turn from the youth complex.
Zillow last checked: 8 hours ago
Listing updated: June 19, 2025 at 03:13am
Listing Provided by:
Toni Wilson,
PBG Built Realty, LLC,
Dana Black,
PBG Built Realty, LLC
Bought with:
ALAN F RUSSELL, 171954
Keller Williams Realty Community Partners
Source: FMLS GA,MLS#: 7494037
Facts & features
Interior
Bedrooms & bathrooms
- Bedrooms: 3
- Bathrooms: 3
- Full bathrooms: 2
- 1/2 bathrooms: 1
Primary bedroom
- Features: Roommate Floor Plan, Sitting Room
- Level: Roommate Floor Plan, Sitting Room
Bedroom
- Features: Roommate Floor Plan, Sitting Room
Primary bathroom
- Features: Double Vanity, Separate Tub/Shower
Dining room
- Features: None
Kitchen
- Features: Cabinets White, Kitchen Island, Pantry, Pantry Walk-In, Solid Surface Counters, Stone Counters, View to Family Room
Heating
- Central, Electric
Cooling
- Ceiling Fan(s), Central Air, Electric
Appliances
- Included: Dishwasher, Electric Oven, Electric Range, Electric Water Heater, Microwave, Self Cleaning Oven
- Laundry: Laundry Room, Upper Level
Features
- Double Vanity, Entrance Foyer, High Ceilings 9 ft Main, High Ceilings 9 ft Upper, Recessed Lighting, Walk-In Closet(s)
- Flooring: Carpet, Ceramic Tile, Luxury Vinyl
- Basement: None
- Number of fireplaces: 1
- Fireplace features: Blower Fan, Decorative, Electric, Family Room, Living Room
- Common walls with other units/homes: 2+ Common Walls,No One Above,No One Below
Interior area
- Total structure area: 1,869
- Total interior livable area: 1,869 sqft
Property
Parking
- Total spaces: 2
- Parking features: Attached, Garage, Garage Door Opener, Garage Faces Rear
- Attached garage spaces: 2
Accessibility
- Accessibility features: None
Features
- Levels: Two
- Stories: 2
- Patio & porch: Covered, Front Porch
- Exterior features: None
- Pool features: None
- Spa features: None
- Fencing: None
- Has view: Yes
- View description: Neighborhood
- Waterfront features: None
- Body of water: None
Lot
- Size: 2,395 sqft
- Dimensions: 24x24
- Features: Front Yard, Landscaped, Level, Zero Lot Line
Details
- Additional structures: None
- Parcel number: 15033 000005
- Other equipment: None
- Horse amenities: None
Construction
Type & style
- Home type: Townhouse
- Architectural style: Townhouse
- Property subtype: Townhouse, Residential
- Attached to another structure: Yes
Materials
- Brick Veneer, Fiber Cement
- Foundation: Slab
- Roof: Composition,Shingle
Condition
- New Construction
- New construction: Yes
- Year built: 2025
Details
- Warranty included: Yes
Utilities & green energy
- Electric: 220 Volts
- Sewer: Public Sewer
- Water: Public
- Utilities for property: Cable Available, Electricity Available, Phone Available, Sewer Available, Water Available
Green energy
- Energy efficient items: None
- Energy generation: None
Community & neighborhood
Security
- Security features: Carbon Monoxide Detector(s), Smoke Detector(s)
Community
- Community features: Clubhouse, Homeowners Assoc, Near Public Transport, Near Schools, Near Shopping, Near Trails/Greenway, Pickleball, Playground, Pool, Sidewalks, Tennis Court(s)
Location
- Region: Gainesville
- Subdivision: The Park At Gainesville Township
HOA & financial
HOA
- Has HOA: Yes
- HOA fee: $175 monthly
- Services included: Internet, Maintenance Grounds, Swim, Tennis
Other
Other facts
- Listing terms: 1031 Exchange,Cash,Conventional,FHA,VA Loan
- Ownership: Fee Simple
- Road surface type: Asphalt, Paved
Price history
| Date | Event | Price |
|---|---|---|
| 6/17/2025 | Sold | $399,263-0.2%$214/sqft |
Source: | ||
| 12/4/2024 | Listed for sale | $399,865$214/sqft |
Source: | ||
Public tax history
Tax history is unavailable.
Neighborhood: 30507
Nearby schools
GreatSchools rating
- 5/10East Hall Middle SchoolGrades: 6-8Distance: 3.8 mi
- 5/10East Hall High SchoolGrades: 9-12Distance: 2.1 mi
Schools provided by the listing agent
- Elementary: New Holland Knowledge Academy
- Middle: Gainesville East
- High: Gainesville
Source: FMLS GA. This data may not be complete. We recommend contacting the local school district to confirm school assignments for this home.
Get a cash offer in 3 minutes
Find out how much your home could sell for in as little as 3 minutes with a no-obligation cash offer.
Estimated market value
$395,500
