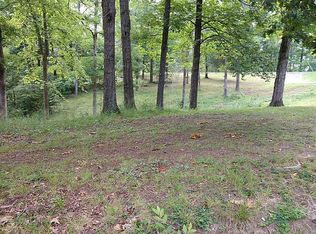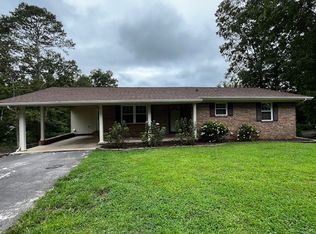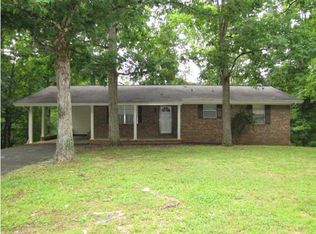Sold for $290,000 on 06/21/24
$290,000
2550 Humphrey Bridge Rd SW, Cleveland, TN 37311
3beds
1,820sqft
Single Family Residence
Built in 1983
0.36 Acres Lot
$300,100 Zestimate®
$159/sqft
$1,933 Estimated rent
Home value
$300,100
$255,000 - $351,000
$1,933/mo
Zestimate® history
Loading...
Owner options
Explore your selling options
What's special
RECENTLY REMODELED | CONVENIENT LOCATION Welcome to this recently remodeled home in a great location. As you step inside, you'll be greeted by an inviting open floor plan adorned with gleaming hardwood floors that flow seamlessly through the living room and kitchen, creating a warm and welcoming atmosphere. The kitchen is a chef's delight, featuring updated appliances, ample cabinet space, and a convenient layout that makes meal preparation a joy. Off the kitchen, you'll find an updated sunroom, perfect for enjoying your morning coffee or relaxing in the afternoon sun. The main level of the home is designed for comfort and convenience, with the primary bedroom offering a luxurious en suite bathroom for your private retreat. An additional bedroom and bathroom complete the first level, providing flexibility and space for guests or family members. Venture downstairs to discover the full finished basement, where you'll find the third bedroom boasting a fireplace and an en suite bath, offering privacy and comfort for everyone. This lower level also provides extra space for entertainment or relaxation, making it ideal for gatherings or quiet evenings at home. With its modern updates, versatile living spaces, and convenient amenities, this home is sure to impress. Don't miss your opportunity to make this stunning property your own!
Zillow last checked: 8 hours ago
Listing updated: December 30, 2025 at 07:27am
Listed by:
Cindi Richardson 423-280-1442,
Richardson Group
Bought with:
Wendy Dixon, 308654
Keller Williams Realty
Source: Greater Chattanooga Realtors,MLS#: 1390188
Facts & features
Interior
Bedrooms & bathrooms
- Bedrooms: 3
- Bathrooms: 3
- Full bathrooms: 3
Heating
- Central
Cooling
- Central Air
Appliances
- Included: Dishwasher, Electric Range, Microwave
Features
- Eat-in Kitchen, Tub/shower Combo, En Suite
- Basement: Finished
- Number of fireplaces: 1
Interior area
- Total structure area: 1,820
- Total interior livable area: 1,820 sqft
Property
Parking
- Total spaces: 1
- Parking features: Basement, Off Street
- Attached garage spaces: 1
Features
- Levels: Two
- Patio & porch: Porch, Porch - Covered
Lot
- Size: 0.36 Acres
- Dimensions: 96 x 161 x 96 x 167
Details
- Parcel number: 056 057.02
Construction
Type & style
- Home type: SingleFamily
- Property subtype: Single Family Residence
Materials
- Foundation: Slab
- Roof: Shingle
Condition
- New construction: No
- Year built: 1983
Utilities & green energy
- Water: Public
- Utilities for property: Cable Available, Electricity Available, Phone Available, Sewer Connected
Community & neighborhood
Location
- Region: Cleveland
- Subdivision: None
Other
Other facts
- Listing terms: Cash,Conventional,FHA,Owner May Carry,VA Loan
Price history
| Date | Event | Price |
|---|---|---|
| 6/21/2024 | Sold | $290,000-6.5%$159/sqft |
Source: Greater Chattanooga Realtors #1390188 Report a problem | ||
| 5/21/2024 | Pending sale | $310,000$170/sqft |
Source: | ||
| 5/16/2024 | Price change | $310,000-1.6%$170/sqft |
Source: | ||
| 5/10/2024 | Price change | $315,000-3.1%$173/sqft |
Source: | ||
| 5/4/2024 | Price change | $325,000-4.4%$179/sqft |
Source: | ||
Public tax history
| Year | Property taxes | Tax assessment |
|---|---|---|
| 2025 | -- | $73,025 +60.2% |
| 2024 | $656 | $45,575 |
| 2023 | $656 | $45,575 |
Find assessor info on the county website
Neighborhood: 37311
Nearby schools
GreatSchools rating
- 5/10Black Fox Elementary SchoolGrades: PK-5Distance: 1.4 mi
- 6/10Ocoee Middle SchoolGrades: 6-8Distance: 4 mi
- 4/10Bradley Central High SchoolGrades: 9-12Distance: 2.3 mi
Schools provided by the listing agent
- Elementary: Blythe-Bower Elementary
- Middle: Cleveland Middle
- High: Cleveland High
Source: Greater Chattanooga Realtors. This data may not be complete. We recommend contacting the local school district to confirm school assignments for this home.

Get pre-qualified for a loan
At Zillow Home Loans, we can pre-qualify you in as little as 5 minutes with no impact to your credit score.An equal housing lender. NMLS #10287.
Sell for more on Zillow
Get a free Zillow Showcase℠ listing and you could sell for .
$300,100
2% more+ $6,002
With Zillow Showcase(estimated)
$306,102

