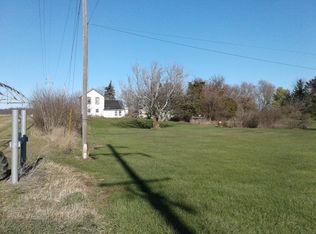Sold for $384,900
$384,900
2550 Ives Rd, Tecumseh, MI 49286
4beds
2,936sqft
Single Family Residence
Built in 1979
3 Acres Lot
$393,400 Zestimate®
$131/sqft
$2,979 Estimated rent
Home value
$393,400
Estimated sales range
Not available
$2,979/mo
Zestimate® history
Loading...
Owner options
Explore your selling options
What's special
First time on the market in 42 years! This well-maintained home sits just outside the city limits, offering peace, privacy, and timeless charm. The property boasts lush landscaping with mature hostas, over 17 rose bushes, and a tranquil pond with fish. Inside, you’ll find a clean, move-in ready space with vintage character, central air, a cozy gas fireplace, and granite countertops in the spacious kitchen. The home also includes a private guest suite with its own entrance, walk-out deck, walk-in shower, and dedicated heating and cooling—perfect for extended family, guests, or potential rental income. Plenty of storage, thoughtful updates, and true pride of ownership throughout. Some furnishings may stay upon request. A truly special property with room to make it your own.
Zillow last checked: 8 hours ago
Listing updated: August 07, 2025 at 10:51am
Listed by:
Marshall Wood 810-334-2356,
Howard Hanna Real Estate Services-Tecumseh
Bought with:
Tammy Wood, 6501307366
Gerweck Real Estate in Monroe
Source: MiRealSource,MLS#: 50179091 Originating MLS: Lenawee County Association of REALTORS
Originating MLS: Lenawee County Association of REALTORS
Facts & features
Interior
Bedrooms & bathrooms
- Bedrooms: 4
- Bathrooms: 3
- Full bathrooms: 2
- 1/2 bathrooms: 1
- Main level bathrooms: 1
- Main level bedrooms: 1
Bedroom 1
- Features: Carpet
- Level: Main
- Area: 494
- Dimensions: 26 x 19
Bedroom 2
- Features: Carpet
- Level: Third
- Area: 168
- Dimensions: 14 x 12
Bedroom 3
- Features: Carpet
- Level: Third
- Area: 160
- Dimensions: 10 x 16
Bedroom 4
- Features: Carpet
- Level: Third
- Area: 120
- Dimensions: 10 x 12
Bathroom 1
- Level: Main
- Area: 90
- Dimensions: 9 x 10
Bathroom 2
- Level: Third
- Area: 96
- Dimensions: 8 x 12
Dining room
- Features: Wood
- Level: Main
- Area: 288
- Dimensions: 12 x 24
Family room
- Features: Carpet
- Level: First
- Area: 252
- Dimensions: 12 x 21
Kitchen
- Features: Wood
- Level: Main
- Area: 228
- Dimensions: 12 x 19
Living room
- Features: Wood
- Level: Main
- Area: 210
- Dimensions: 15 x 14
Office
- Level: First
- Area: 242
- Dimensions: 11 x 22
Heating
- Forced Air, Natural Gas
Cooling
- Central Air
Appliances
- Included: Dishwasher, Dryer, Microwave, Range/Oven, Refrigerator, Washer
Features
- Flooring: Carpet, Wood
- Basement: Crawl Space
- Number of fireplaces: 1
- Fireplace features: Gas
Interior area
- Total structure area: 2,936
- Total interior livable area: 2,936 sqft
- Finished area above ground: 2,936
- Finished area below ground: 0
Property
Parking
- Total spaces: 2
- Parking features: Attached
- Attached garage spaces: 2
Features
- Levels: Multi/Split,Tri-Level
- Patio & porch: Deck
- Waterfront features: Pond
- Body of water: pond
- Frontage type: Road
- Frontage length: 498
Lot
- Size: 3 Acres
- Dimensions: 498 x 262
- Features: Rural
Details
- Parcel number: RA0105460000
- Special conditions: Private
Construction
Type & style
- Home type: SingleFamily
- Property subtype: Single Family Residence
Materials
- Vinyl Trim, Wood Siding
Condition
- Year built: 1979
Utilities & green energy
- Electric: Generator
- Sewer: Septic Tank
- Water: Private Well
Community & neighborhood
Location
- Region: Tecumseh
- Subdivision: None
Other
Other facts
- Listing agreement: Exclusive Right To Sell
- Listing terms: Cash,Conventional,FHA,VA Loan
Price history
| Date | Event | Price |
|---|---|---|
| 8/6/2025 | Sold | $384,900$131/sqft |
Source: | ||
| 8/6/2025 | Pending sale | $384,900$131/sqft |
Source: | ||
| 7/3/2025 | Contingent | $384,900$131/sqft |
Source: | ||
| 6/20/2025 | Listed for sale | $384,900$131/sqft |
Source: | ||
Public tax history
| Year | Property taxes | Tax assessment |
|---|---|---|
| 2025 | $3,154 +4.8% | $185,628 +3.6% |
| 2024 | $3,009 | $179,245 +19% |
| 2023 | -- | $150,621 +9.3% |
Find assessor info on the county website
Neighborhood: 49286
Nearby schools
GreatSchools rating
- NATecumseh North Early Learning CenterGrades: PK-2Distance: 1.7 mi
- 4/10Tecumseh Virtual AcademyGrades: PK-12Distance: 2.5 mi
- 8/10Tecumseh High SchoolGrades: 9-12Distance: 2.5 mi
Schools provided by the listing agent
- District: Tecumseh Public Schools
Source: MiRealSource. This data may not be complete. We recommend contacting the local school district to confirm school assignments for this home.

Get pre-qualified for a loan
At Zillow Home Loans, we can pre-qualify you in as little as 5 minutes with no impact to your credit score.An equal housing lender. NMLS #10287.
