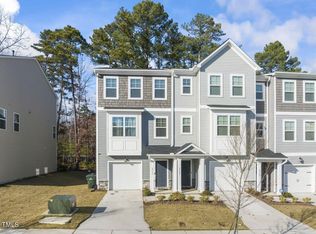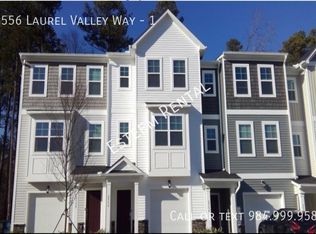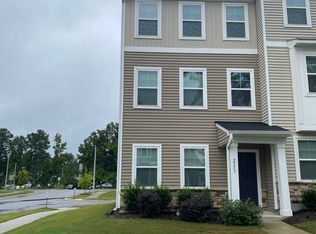Sold for $375,000 on 01/31/24
$375,000
2550 Laurel Valley Way, Raleigh, NC 27604
3beds
1,906sqft
Townhouse, Residential
Built in 2021
1,742.4 Square Feet Lot
$334,200 Zestimate®
$197/sqft
$1,975 Estimated rent
Home value
$334,200
$317,000 - $351,000
$1,975/mo
Zestimate® history
Loading...
Owner options
Explore your selling options
What's special
Welcome to this stunning 2021-built townhome that seamlessly blends modern design with comfort. As you step inside, the luxury vinyl plank (LVP) flooring welcomes you and extends throughout the bottom level bedroom, up the stairs, and onto the second floor. The spacious kitchen boasts quartz countertops, a gas range, and a stylish subway tile backsplash. Updated light fixtures illuminate the kitchen, creating a warm and inviting atmosphere. On the third floor, you'll find two carpeted bedrooms, each featuring its own full bathroom, providing unparalleled convenience and privacy. The master bedroom impresses with a double vanity and a beautifully tiled shower, offering a touch of luxury to your daily routine. The pull-down attic and one-car garage provide ample storage space, while the included refrigerator, washer, and dryer make moving in a breeze. One of the standout features of this townhome is its private backyard oasis. Surrounded by trees, the backyard offers a serene and secluded space, a rare find among townhomes in the area. Enjoy the peaceful ambiance on the private balcony, perfect for sipping morning coffee or unwinding after a long day. With its proximity to downtown and a variety of shopping and dining options, this townhome has so much to offer!
Zillow last checked: 8 hours ago
Listing updated: October 28, 2025 at 12:05am
Listed by:
Marti Hampton,
EXP Realty LLC
Bought with:
Michael Jobe, 281288
Jobe Realty Group
Source: Doorify MLS,MLS#: 10003140
Facts & features
Interior
Bedrooms & bathrooms
- Bedrooms: 3
- Bathrooms: 4
- Full bathrooms: 3
- 1/2 bathrooms: 1
Heating
- Heat Pump
Cooling
- Central Air
Appliances
- Included: Dishwasher, Dryer, Freezer, Gas Range, Ice Maker, Microwave, Refrigerator, Stainless Steel Appliance(s), Washer, Water Purifier
- Laundry: In Hall, Laundry Room, Upper Level
Features
- Bathtub/Shower Combination, Crown Molding, Double Vanity, Eat-in Kitchen, Entrance Foyer, Kitchen Island, Open Floorplan, Pantry, Quartz Counters, Smooth Ceilings, Storage, Walk-In Closet(s), Walk-In Shower
- Flooring: Carpet, Vinyl, Tile
- Has fireplace: No
Interior area
- Total structure area: 1,906
- Total interior livable area: 1,906 sqft
- Finished area above ground: 1,906
- Finished area below ground: 0
Property
Parking
- Total spaces: 3
- Parking features: Concrete, Driveway, Garage, Garage Faces Front
- Attached garage spaces: 1
Features
- Levels: Three Or More
- Stories: 3
- Patio & porch: Deck, Front Porch
- Exterior features: Balcony, Lighting, Private Entrance, Rain Gutters
- Has view: Yes
Lot
- Size: 1,742 sqft
- Features: Landscaped, Level, Wooded
Details
- Parcel number: 1735117026
- Zoning: CX-3
- Special conditions: Standard
Construction
Type & style
- Home type: Townhouse
- Architectural style: Transitional
- Property subtype: Townhouse, Residential
Materials
- Vinyl Siding
- Foundation: Slab
- Roof: Shingle
Condition
- New construction: No
- Year built: 2021
- Major remodel year: 2021
Details
- Builder name: Lennar
Utilities & green energy
- Water: Public
- Utilities for property: Cable Available, Electricity Available, Natural Gas Available, Sewer Connected, Water Available
Community & neighborhood
Community
- Community features: Sidewalks, Street Lights
Location
- Region: Raleigh
- Subdivision: Magnolia Trace
HOA & financial
HOA
- Has HOA: Yes
- HOA fee: $130 monthly
- Amenities included: Dog Park, Landscaping, Maintenance Grounds, Management
- Services included: Maintenance Grounds, Pest Control, Storm Water Maintenance
Other financial information
- Additional fee information: Second HOA Fee $195 Annually
Other
Other facts
- Road surface type: Asphalt
Price history
| Date | Event | Price |
|---|---|---|
| 6/19/2024 | Listing removed | -- |
Source: Zillow Rentals Report a problem | ||
| 5/14/2024 | Listed for rent | $1,975$1/sqft |
Source: Zillow Rentals Report a problem | ||
| 4/5/2024 | Listing removed | -- |
Source: Zillow Rentals Report a problem | ||
| 3/28/2024 | Price change | $1,975-6%$1/sqft |
Source: Zillow Rentals Report a problem | ||
| 3/13/2024 | Listed for rent | $2,100$1/sqft |
Source: Zillow Rentals Report a problem | ||
Public tax history
| Year | Property taxes | Tax assessment |
|---|---|---|
| 2025 | $3,077 +0.4% | $350,563 |
| 2024 | $3,065 +18.4% | $350,563 +48.8% |
| 2023 | $2,589 +7.6% | $235,671 |
Find assessor info on the county website
Neighborhood: Northeast Raleigh
Nearby schools
GreatSchools rating
- 7/10Beaverdam ElementaryGrades: PK-5Distance: 1.6 mi
- 2/10River Bend MiddleGrades: 6-8Distance: 3.6 mi
- 6/10Rolesville High SchoolGrades: 9-12Distance: 9.1 mi
Schools provided by the listing agent
- Elementary: Wake - Beaverdam
- Middle: Wake - River Bend
- High: Wake - Rolesville
Source: Doorify MLS. This data may not be complete. We recommend contacting the local school district to confirm school assignments for this home.
Get a cash offer in 3 minutes
Find out how much your home could sell for in as little as 3 minutes with a no-obligation cash offer.
Estimated market value
$334,200
Get a cash offer in 3 minutes
Find out how much your home could sell for in as little as 3 minutes with a no-obligation cash offer.
Estimated market value
$334,200


